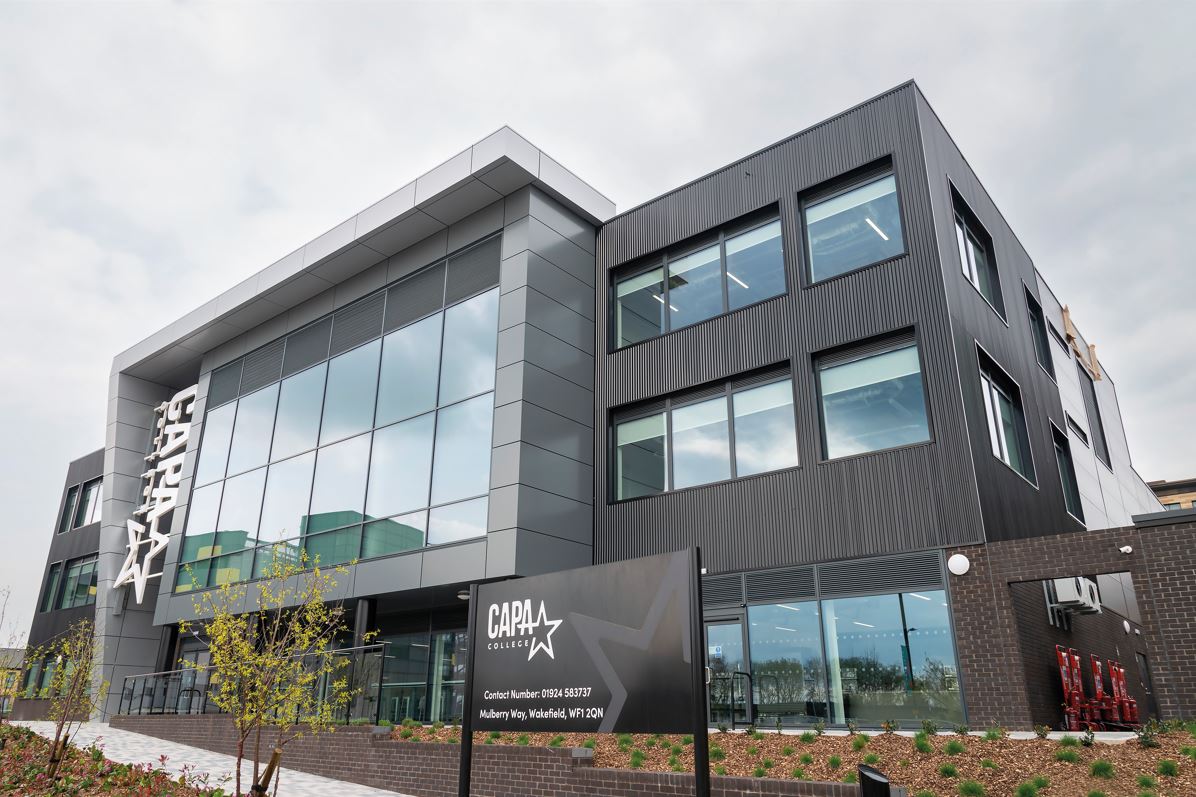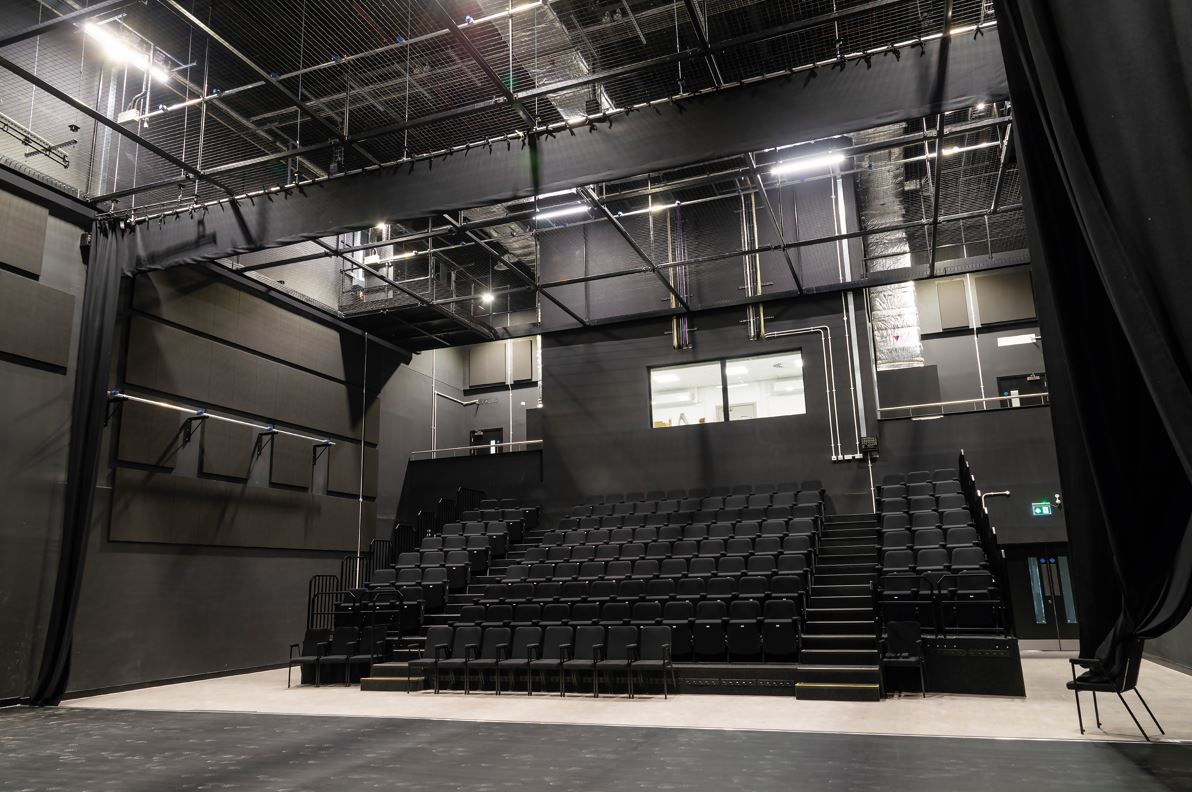
A purpose-built performing arts college, one of the only facilities of its kind outside of London, has opened in Wakefield to nurture the next generation of performers, creatives, designers and technicians. The architect behind the design, Mark Eden from Sheffield-based practice, Race Cottam Associates, talks us through their vision for this flagship facility.
Capa College was established in 2006 and enjoys a strong reputation as a centre of excellence in arts education, consistently ranking in the top 1% for student progress. As the DfE-funded Free School’s popularity has grown, the need to expand became more apparent and we won a competitive tender alongside Clugston Construction to design an entirely new facility. CAPA had ambitious intentions to double their student intake, from 250 to 500, and envisioned a 4,550 sqm specialist premises with the capacity to achieve this. Offering two-year courses in Musical Theatre (Performing Arts), Contemporary and Commercial Dance, Stage and Screen Drama, Production Arts, Film & TV (Cinematography and Performance), CAPA required a specific set of non- standard spaces including a 150-seat theatre, outdoor amphitheatre, double height recording and dance studios, and multi-media tech suite as well as more traditional classrooms, workshops, breakout zones and ancillary rooms.
In addition, part of the brief was to include a public café with outdoor terrace, which would not only provide catering for the College but also act as front of house during performances and become a hub for the Wakefield community. The vacant site identified for the new CAPA College occupies a prominent position directly opposite the Westgate train station so there was an immediate opportunity to design a landmark building for one of the main gateways into the city centre. This area has undergone recent regeneration with the architecture adopting a contemporary, industrial feel. Taking cues from this, our design approach began with a ‘black box’ concept for the exterior, echoing the idea that much of the performing arts activity taking place inside will occur in ‘black box’ style dramatic spaces. Large elements of translucent glazing are expressed on the elevations, showcasing the drama and dance studios as well as the costume/wardrobe workshop. The building is then wrapped in black corrugated cladding, a mix of flat and sinusoidal panels, to bring the idea of movement into the elevations and provide a contrast to the stone-coloured cladding of neighbouring buildings. The focus for the interior design was a 150-seat theatre set in the heart of the building to serve as a public performance space. Surrounding this is a series of double height studios for drama, dance and musical theatre, including one with a retractable acoustic screen to facilitate an additional performance area.
The public café, reception, staff offices and meeting rooms are also included at ground floor level alongside workshop spaces for students to learn about the design and production of stages, scenery and lighting, sets, props, wardrobe and costume. CAPA’s complex and technical brief meant that the dance and drama studios needed to achieve a 5m clear height. To organise these alongside the more conventional height teaching spaces, we took the decision to stagger the building’s floor plates, meaning we could then stack the dance and drama studios at the back of the building, and utilise three floors of teaching spaces to the front of the building for media, television production and lighting design. The ground floor café also functions as a front of house for evening performances. We deliberately specified a muted monochrome material palette, including polished concrete floors and exposed services to remain in keeping with the overall industrial aesthetic CAPA desired but also so the students can take further ownership by personalising the interiors with photos from productions or artwork they create. Finally at the rear of the building, which was designed to meet the DfE’s strict criteria for energy efficiency, CAPA required a secure external area for the students to socialise, so we designed an outdoor amphitheatre with tiered seating and artificial grass, which can also act as a secondary performance space. The whole design intent was to encapsulate how lively and exciting it is to learn and work in this building. Construction of CAPA College was completed by Morgan Sindall in April 2022, with students and staff moving in for the start of the 2022/23 academic year.
The initial reactions have been exceptionally positive with the building becoming a star in its own right! From an architectural perspective, hearing people comment on how much it suits the neighbourhood and still looks like our original visual is a real testament to the team’s hard work but more importantly is the inspiration it has given staff and students. Claire Nicholson, CAPA College Principal, told us: “We are so thrilled with the new building. From the exceptional rehearsal and performance spaces to the technical workshops and classrooms, Race Cottam Associates worked tirelessly to bring the new home of CAPA College to life. This really is a building that our students, staff, alumni, visitors and participants can be proud of. Our vision was to create a new flagship centre for Arts Education in the North of England and from our new base in the heart of Wakefield we can make this dream a reality.”
