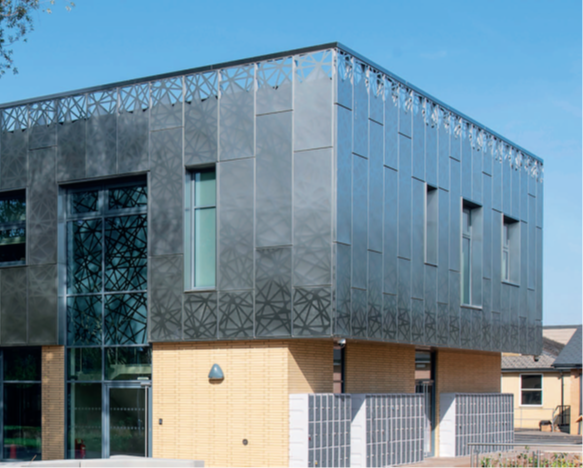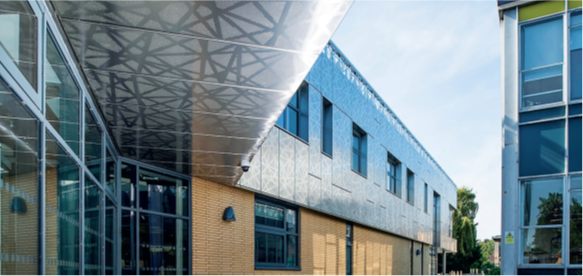
Simon Gregory, Sales Director at Proteus Facades, looks at the evolution of school buildings and how architects and developers are using rainscreen cladding to create inspiring, design-led spaces that support learning
Various studies and reports carried out over recent years have found that the overall design of a school building can have quite an effect on a student’s ability to learn, their attainment, aspirations, and ultimately academic performance. The University of Salford, for example, has found clear evidence that a well-designed school can boost learning progress in reading, writing and maths; as part of the ‘Clever Classrooms’ study.
In addition, as pupils spend up to 25% of their time at school outside, how the building looks on the outside is as equally important as the interior, which is evident through findings detailed in the RIBA Better Spaces for Learning report. The report states that the design of both the internal and external learning environment can have a significant and positive impact on pupil behaviour, engagement, wellbeing and attainment. In addition, it maintains that the layout and aesthetics also have a positive impact on staff productivity, with the most well-designed schools demonstrating a 15% increase. As such, architects are moving away from traditional, square/rectangle buildings made from just bricks and mortar. Instead, they are developing carefully considered designs, featuring modern building products, such as rainscreen cladding, that help to create engaging and aesthetically pleasing facilities that support learning and development.

Take Oxford High School for Girls’ Day School Trust’s (GDST) new sixth form and arts centre for example. Designed by Ellis Williams Architects and developed by Beard Construction, the brief for the new Ada Benson Building, named after the school’s first headmistress, an advocate for women’s education, was to create a space that encompasses quality architecture, reflects the legacy of its namesake and promotes educational excellence.
Providing the exterior of the sixth form with a lustre that matches the quality within, perforated cladding panels, manufactured by Proteus Facades from a 2mm Stainless Steel Proteus SC tray in a 240S brush polish finish, wrap around the entirety of the first floor.
Each panel features striking perforations in a bespoke, organic and geometric pattern that adds architectural interest to the façade; whilst ensuring it is in keeping with other buildings on the school campus and respectful of the adjacent Conservation Area and mature trees along the existing southern boundary.
Proteus SC is an engineered panel system that is offered in either solid, perforated or mesh panel formats. By utilising an extensive range of metals, colours, textures and forms it can add another dimension to any façade cladding project. The system can be manufactured in materials from 1mm to 5mm in thickness.
Innovation in cladding materials over the last few years has resulted in facades developing from simply providing an outer shell that protects a building, into one where it can define the style and form of an entire project. Modern rainscreen cladding systems have progressed to a stage where they now provide architects and designers with the freedom to create aesthetically pleasing school buildings that not only look great, but also improve the overall teaching experience for pupils and staff.