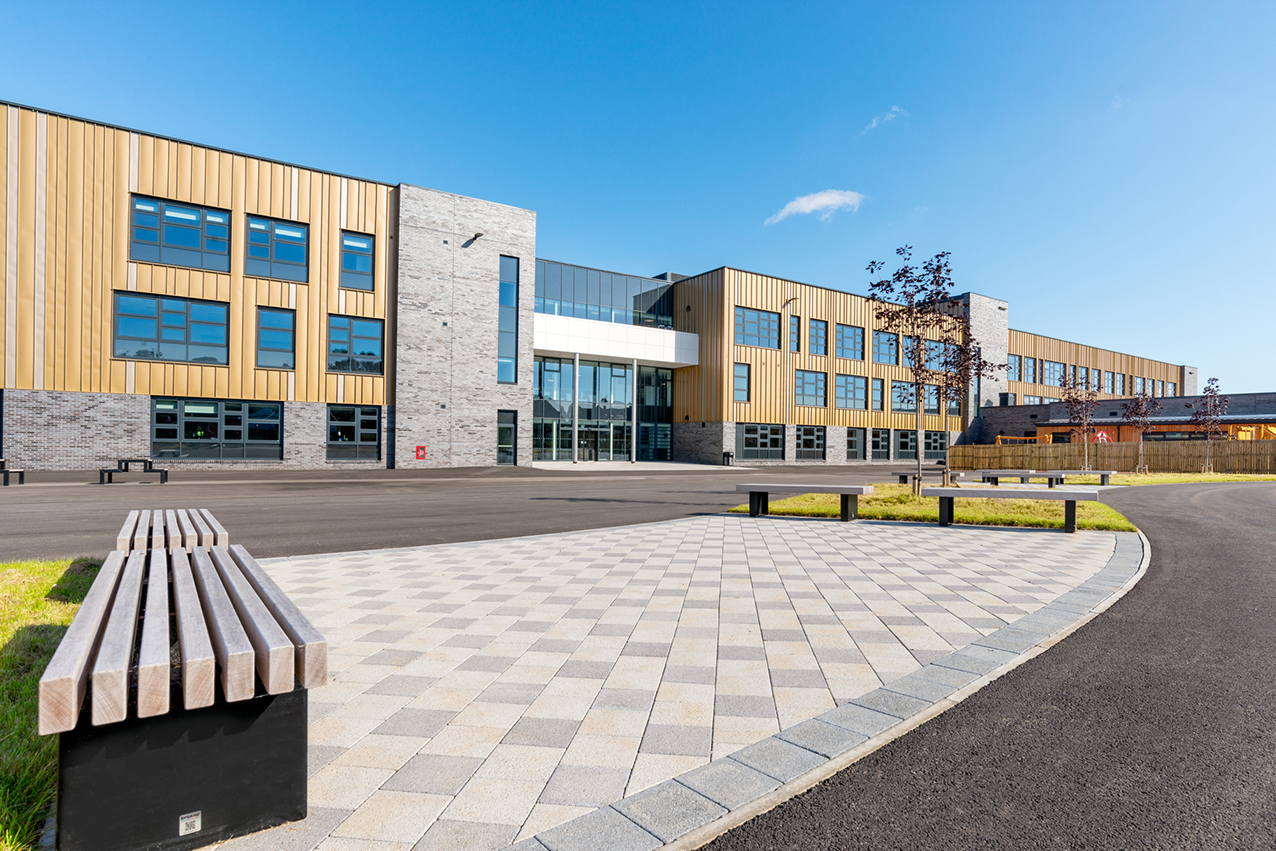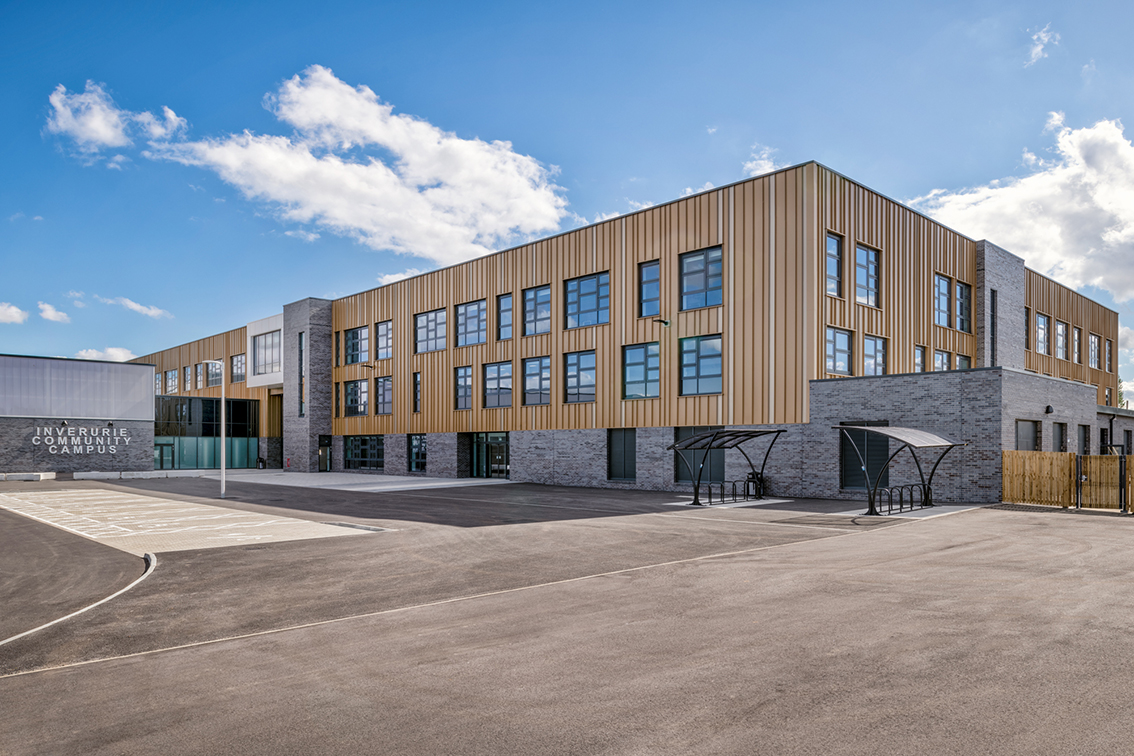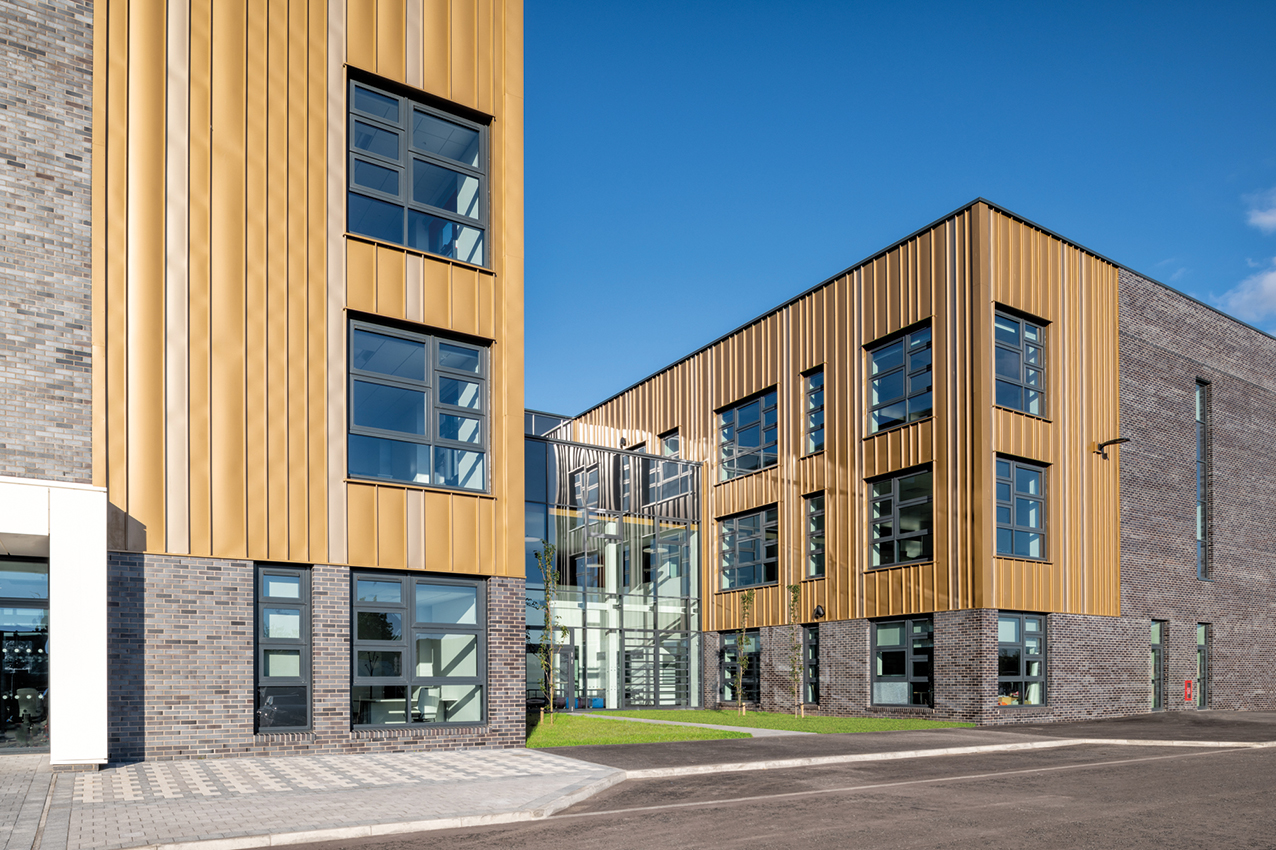
The team responsible for the £56m redevelopment of an Aberdeenshire community campus has employed a comprehensive selection of Kalzip® profiles in different colours and widths to complete the roof and cladding of the major structures: including the main teaching block, swimming pool and sports hall. The project subsequently won the Development of the Year (Public Buildings) category at the Scottish Property Awards.
Inverurie Community Campus was designed by Halliday Fraser Munro for Hub North Scotland, who delivered the project on behalf of Aberdeenshire Council, while Robertson Construction was the main contractor. The latter employed Kalzip® extensively on the Aberdeen Exhibition and Conference Centre some three years ago and so was renewing its involvement with the manufacturer, while Glasgow-based Curtis Moore, the specialist installer in this instance, was awarded a £3m sub- contract for all of the cladding and roofing work. Curtis Moore also undertook the installation of timber cladding, fluid- applied and other waterproofing systems across the multiple structures. Replacing existing premises, the new school features 73 classrooms and labs, along with the sports facilities plus a large dining hall and kitchen, and a conference room.

It can accommodate 1,600 pupils – making it one of the largest schools in the North-East of Scotland – and provides a range of amenities for the wider community, including a six lane pool and training pool, outdoor football pitches and a fitness suite. The three-storey teaching block includes the main secondary classrooms, dining space and also features an atrium for assemblies and meetings, interlinking with open plan learning plaza areas. St Andrew’s School for Additional Support Needs pupils is located in a single storey element interlinking with the main teaching block. The school has its own entrance and car park as well as a south facing sensory garden in a secure courtyard. One of the key design challenges which Kalzip®’s technical department helped the project team address was the setting out of the windows; the solution to which involved employing three different sheet widths to achieve the most economic use of material, as well as creating aesthetically attractive elevations.
Curtis Moore’s project manager, Andy Kelly commented: “The work at Inverurie went very smoothly, though it was the first time we have employed the window jamb detail which required us to make sure each seam landed on the edge of the frame; which Kalzip® assisted with in recommending the different widths. The finished campus – including the 2,000 m2 roof on the sports complex - looks very impressive, with the Kalzip® roofing and cladding 100% contributing to winning the award.” The Kalzip® standing seam roof and cladding panels with their PVF2, stucco embossed and other finishes offer outstanding weather performance and durability, well able to withstand the Scottish climate throughout a long, low maintenance life. Kalzip® duly provided a 25-year guarantee for the completed installation, though the system will deliver a minimum 40-year service life. Reflecting on the successful completion of the build, the Operations Director, Major Projects for Robertson Construction, Fraser McCaskill, said: "The commitment from all the partners in the delivery of this facility has been unfaltering. We look forward to continuing our work to deliver the outdoor pitches which will be undertaken with the greatest of consideration as the pupils and local community begin to use, and benefit from the completion of, the main building."
