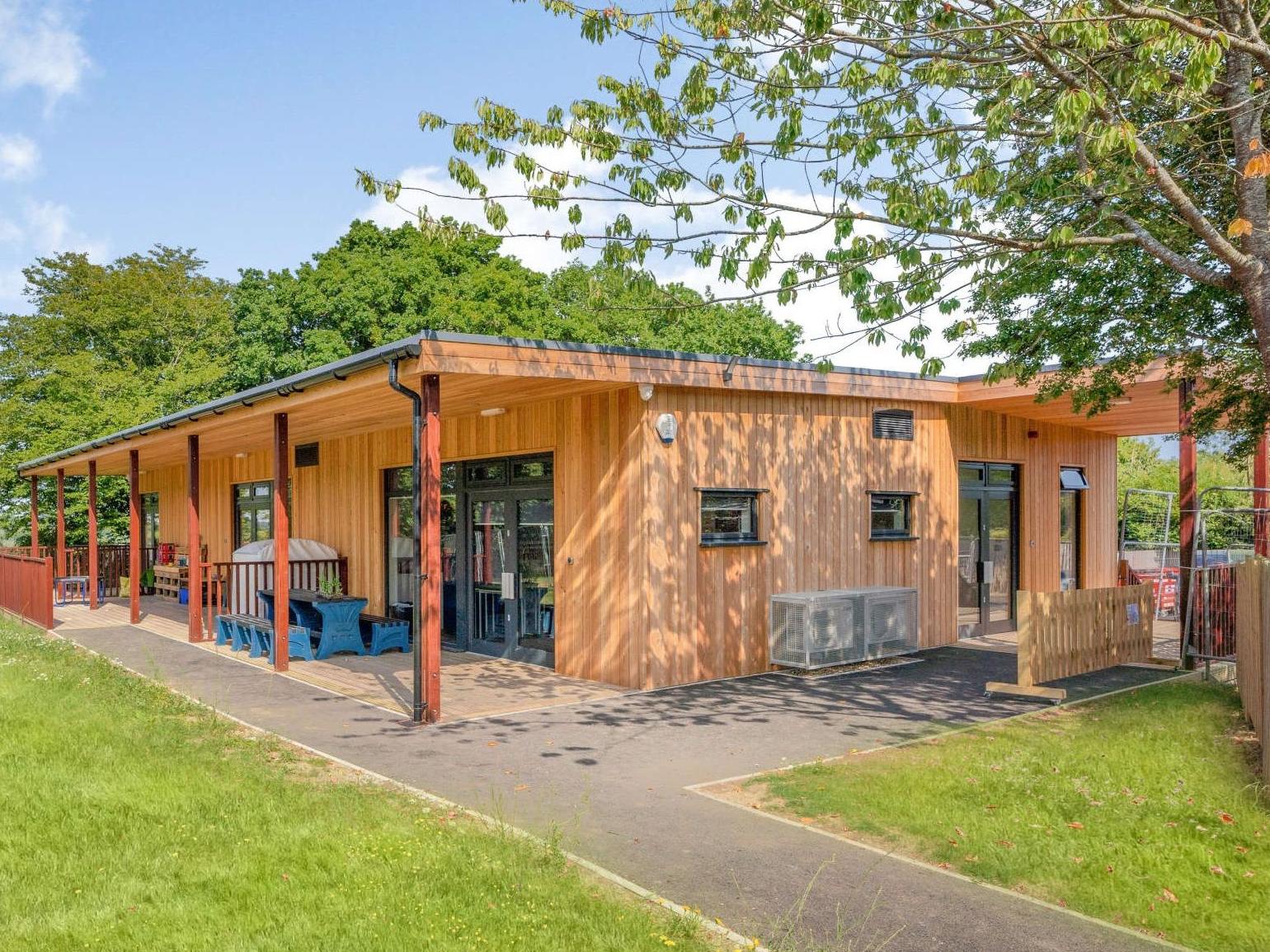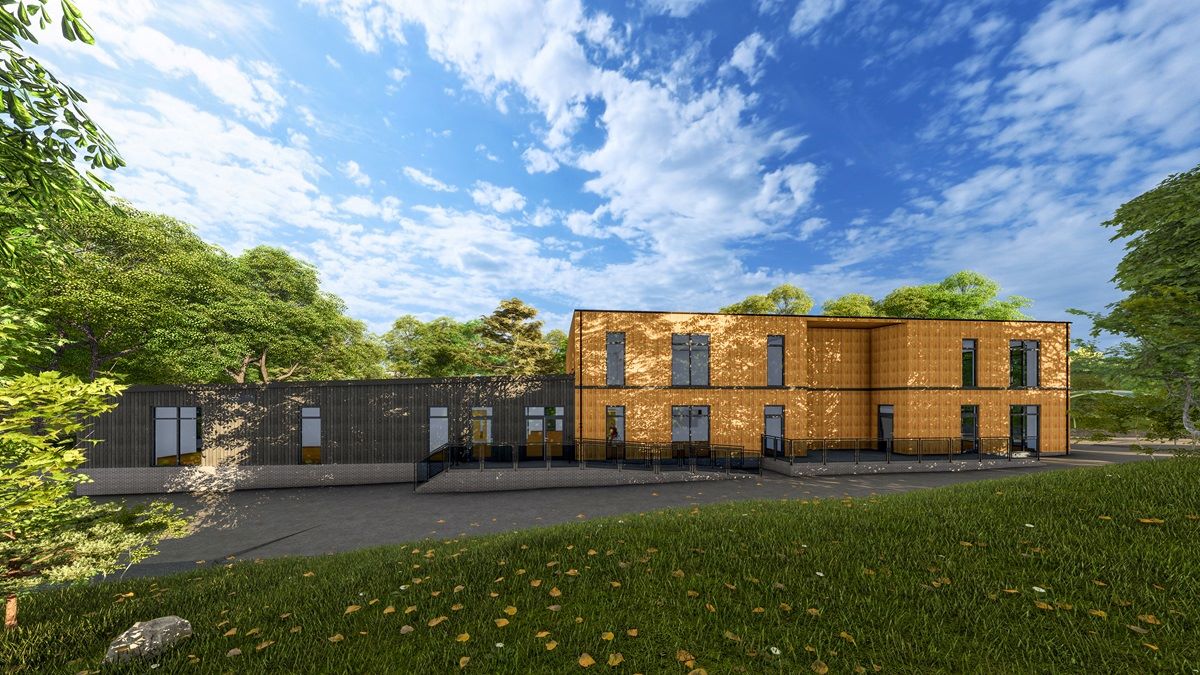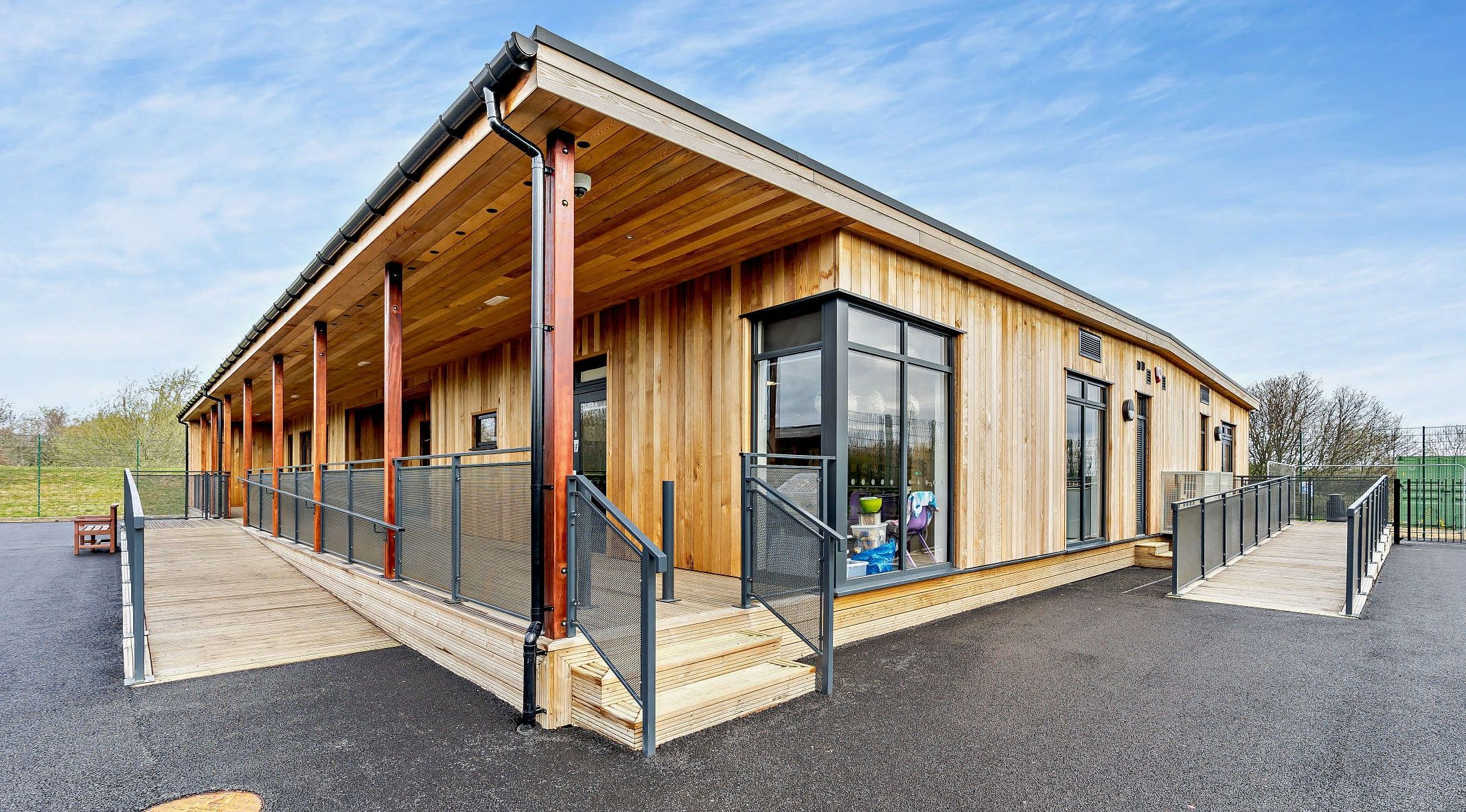
TG Escapes modular eco-buildings have provided over 300 education buildings in various settings UK wide. Over the past few years there has been a significant increase in demand from special schools and for SEND provision in mainstream schools.
Those working in SEND and SEMH report that a timber frame building using natural materials, with floor to ceiling windows and doors, also providing easy access to the outdoors with covered walkways provide a particularly suitable environment.
Firstly, each building can be architect designed with specific needs in mind. Small rooms can be included for breakout spaces while treatment rooms and sensory rooms can be easily accommodated, as can accessible toilets, hoists, ramps and kitchens.
The natural materials and excellent acoustics provide calming spaces which have a significant and positive impact on student and staff well-being.
Beacon Hill School, (image below), is North Tyneside’s specialist provision for children with severe learning difficulties that include Profound and Multiple Learning Disabilities and Autism. The brief from Newcastle City Council was to create a bespoke, stand-alone facility capable of accommodating 60 pupils.
The building will provide 10 classrooms including 2 PMLD bases, hygiene rooms, a staff room and a sensory room as well as ample storage for specialist equipment.

Sir Charles Parsons (image to the right) is a school, for young people aged eleven to nineteen who have a range of additional needs. The pressure on pupil numbers of all ages across Newcastle City was high so more space was needed in the main building. The solution was to create extra accommodation to form a separate post-16 facility covering the complete curriculum.
TG Escapes net-zero modular building provides four classrooms as well as ancillary spaces. It is positioned next to another timber frame building from TG Escapes, the two together creating a self-contained area for 6th form students. The project was completed in 16 weeks at a cost of £1.1m.
Mountfield Heath (image to the right) is an SEMH Independent Special School for students with some complex and challenging needs. They are facing increasing demand for placements so needed to increase their capacity.
TG Escapes provided a building containing 2 classrooms and a room for children who have been out of education for a significant amount of time to provide a therapeutic pathway back into education. It also houses a sensory room, 2 therapeutic intervention spaces and a small kitchen to encourage independent skills in the home.
Executive Head, Lyndsey Jefferies:
“The natural materials change the feel of it and I think for a modular build it feels really solid and robust. The other thing is all the rooms have got lots of light, but there has been careful consideration about it.
Often the ceilings in modular builds are very low so you feel very enclosed, but our ceilings are of a really good height which gives a feeling of space. A lot of our children suffer from sensory processing issues and so the lighting and the feel of a space are very important, as are the acoustics. The acoustics in our building are very good. Although many modular builds are very echoey ours is not because of the ceiling tiles which are different to the rest of the school.
What works very well are the verandas. Having the decking coming straight off the front, that indoor/outdoor space works very well with our children. TG Escapes took full consideration of the school environment and maintained excellent communication.”
For more information and case studies visit www.tgescapes.co.uk, call 0800 917 7726 or email [email protected]

