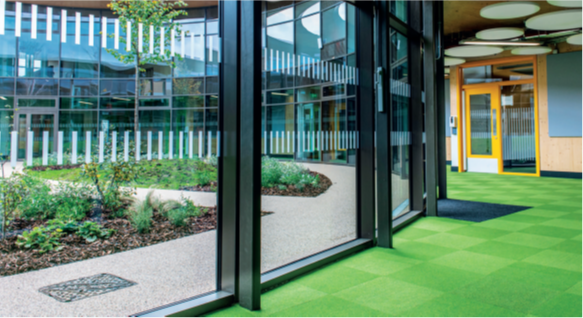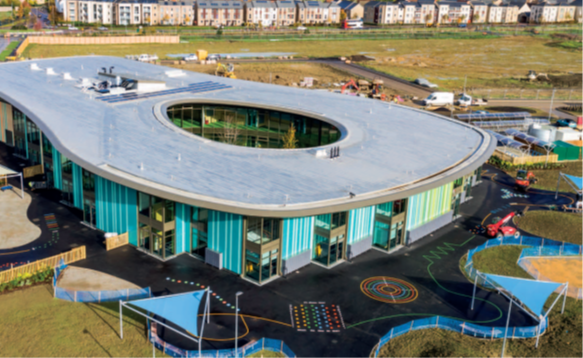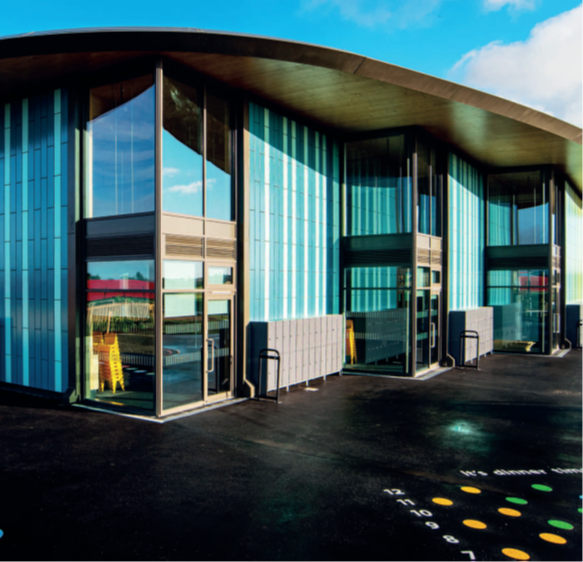
A new primary near Cambridge is using outside space to inspire children and develop good social skills
THE environment around us exerts a huge influence on how we absorb, process, and react to new information. Factors such as lighting, colour, air quality, and layout, can have a surprisingly significant impact on the learning process and how relaxed, comfortable and confident we are.For children, the influence of environment and external stimuli can be even more marked, and create drastic changes in their cognitive response. Countless studies have shown that well-designed primary schools boost children’s academic performance and wellbeing.
It is out of this ethos that Wintringham Primary School in St Neots, Cambridgeshire was born.The school is the result of shared vision and close partnership working between the developer Urban&Civic, Cambridgeshire County Council, architects dRMM, Diamond Learning Trust, and Morgan Sindall Construction, with a full team of specialists supporting.
The three-form entry primary school (630 places for children aged four-11) will also have a three-class pre-school facility providing places for up to 70 children aged three and four. It will sit at the heart of the 162 hectare development by Urban&Civic, a sustainable new community that aims to provide 2,800 new homes alongside a range of community and sports facilities, shops, health centre, play and green spaces. The development is part of the eastern expansion of St Neots, creating a new gateway for Cambridgeshire’s largest market town.
An elegant timber frame provides the main structure of the building, curved into a circular design which reflects the concept of “education in the round”, as the school works with pupils to ensure that on leaving the school they are rounded, active citizens ready for the next chapter in their educational career.
The majority of the project was built using cross-laminated timber (CLT) which, using the building information modelling (BIM) model, had all of the service penetrations pre-cut in the factory, making the process more efficient and resulting in no off cuts or wastage on site. Furthermore, the team used a similar model to the Kalzip® standing seam roof, where single rolls of up to 50m were cut to size in the factory, to enable zero waste and offer sustainable and economical weather protection.
Every aspect of the school’s design and build has an inclusive approach in mind, from the changing seasonal colours of the curved façade which provide a vibrant solution for students navigating themselves to class, to the exposed cross laminated timber walls found throughout to help to make school users feel more comfortable and relaxed in their environment as well as feel close to nature.

Perhaps the most striking feature of the school is the central landscaped courtyard - The Grove - which is sheltered by a floating cross-laminated timber soffit roof and dominated by a forest-like setting. The feature provides warmth and nature to the circulation of 24 classrooms, library, ICT suite and flexible combined spaces wrapped around it. Furthermore, outdoor classroom spaces, areas designed for growing and foraging and specific habitats and environments for nature are all designed into the school’s outside space as part of Wintringham’s “forest school” principles: drawing on a natural and holistic environment to inspire children through a connection with the outdoors, developing self-awareness, independence and good social skills.
All of the sub and top soil that was removed when setting out the building and landscaping the outdoor areas was reused by the team elsewhere on the scheme, resulting in zero lorry loads to the site. In order to mitigate potential disruptions to the supply chain market caused by the Covod-19 crisis, the team pre-ordered materials to store on site, meaning they were able to work through any supply issues.
This forward planning and the use of safe working practices amidst the pandemic meant that Wintringham Primary School was delivered in time for its planned initial intake of students in 2020. Supporting the UN’s Sustainable Development Goals, Morgan Sindall Construction was able to generate over £10m in social value from the Wintringham build. This was achieved through local job creation, as well as school engagement, where the team invested 78 hours into bolstering STEM education for 372 pupils across the region.
Working to comprehensive environmental management plans, the project saw 95% of waste diverted from landfill and 335 hours of environment training for the team. However, arguably what stands out the most is the piloting of a new ambitious carbon calculator, an innovative tool to support long-term greenhouse gas targets, in order to mitigate climate change using the Science Based Targets Initiative.
Nigel Hugill, Chief Executive of Urban&Civic: “Education is about inspiring and awaking passion for learning in young people. Designed in the round and surrounded by nature, Wintringham Primary Academy will be a veritable beacon for learning and inclusion.”


Jamie Shearman, Area Director at Morgan Sindall Construction, said: “We are incredibly proud to have completed this important and unique school alongside Urban&Civic for Cambridgeshire County Council, which will undoubtedly provide a rich and inspiring atmosphere for school users and a vibrant addition to the local community.
Philip Marsh, Director, at dRMM, said: “We were delighted to work with the whole project team to make Wintringham Primary Academy an exemplar for sustainability and ‘naturalness’ in school design, placing the experience of pupils at the forefront of the design.The environment around us exerts a huge influence on how we absorb, process, and react to new information. Factors such as lighting, colour, air quality, and layout, can have a surprisingly significant impact on the learning process and how relaxed, comfortable and confident we are.
For children, the influence of environment and external stimuli can be even more marked, and create drastic changes in their cognitive response. Countless studies have shown that well-designed primary schools boost children’s academic performance and wellbeing.
It is out of this ethos that Wintringham Primary School in St Neots, Cambridgeshire was born. The school is the result of shared vision and close partnership working between the developer Urban&Civic, Cambridgeshire County Council, architects dRMM, Diamond Learning Trust, and Morgan Sindall Construction, with a full team of specialists supporting.
The three-form entry primary school (630 places for children aged four-11) will also have a three-class pre-school facility providing places for up to 70 children aged three and four. It will sit at the heart of the 162 hectare development by Urban&Civic, a sustainable new community that aims to provide 2,800 new homes alongside a range of community and sports facilities, shops, health centre, play and green spaces. The development is part of the eastern expansion of St Neots, creating a new gateway for Cambridgeshire’s largest market town.
An elegant timber frame provides the main structure of the building, curved into a circular design which reflects the concept of “education in the round”, as the school works with pupils to ensure that on leaving the school they are rounded, active citizens ready for the next chapter in their educational career.
The majority of the project was built using cross-laminated timber (CLT) which, using the building information modelling (BIM) model, had all of the service penetrations pre-cut in the factory, making the process more efficient and resulting in no off cuts or wastage on site. Furthermore, the team used a similar model to the Kalzip® standing seam roof, where single rolls of up to 50m were cut to size in the factory, to enable zero waste and offer sustainable and economical weather protection.
Every aspect of the school’s design and build has an inclusive approach in mind, from the changing seasonal colours of the curved façade which provide a vibrant solution for students navigating themselves to class, to the exposed cross laminated timber walls found throughout to help to make school users feel more comfortable and relaxed in their environment as well as feel close to nature.
Perhaps the most striking feature of the school is the central landscaped courtyard - The Grove - which is sheltered by a floating cross-laminated timber soffit roof and dominated by a forest-like setting. The feature provides warmth and nature to the circulation of 24 classrooms, library, ICT suite and flexible combined spaces wrapped around it. Furthermore, outdoor classroom spaces, areas designed for growing and foraging and specific habitats and environments for nature are all designed into the school’s outside space as part of Wintringham’s “forest school” principles: drawing on a natural and holistic environment to inspire children through a connection with the outdoors, developing self-awareness, independence and good social skills.
All of the sub and top soil that was removed when setting out the building and landscaping the outdoor areas was reused by the team elsewhere on the scheme, resulting in zero lorry loads to the site. In order to mitigate potential disruptions to the supply chain market caused by the Covod-19 crisis, the team pre-ordered materials to store on site, meaning they were able to work through any supply issues.
This forward planning and the use of safe working practices amidst the pandemic meant that Wintringham Primary School was delivered in time for its planned initial intake of students in 2020.
Supporting the UN’s Sustainable Development Goals, Morgan Sindall Construction was able to generate over £10m in social value from the Wintringham build. This was achieved through local job creation, as well as school engagement, where the team invested 78 hours into bolstering STEM education for 372 pupils across the region.
Working to comprehensive environmental management plans, the project saw 95% of waste diverted from landfill and 335 hours of environment training for the team. However, arguably what stands out the most is the piloting of a new ambitious carbon calculator, an innovative tool to support long-term greenhouse gas targets, in order to mitigate climate change using the Science Based Targets Initiative.
Nigel Hugill, Chief Executive of Urban&Civic: “Education is about inspiring and awaking passion for learning in young people. Designed in the round and surrounded by nature, Wintringham Primary Academy will be a veritable beacon for learning and inclusion.”
Jamie Shearman, Area Director at Morgan Sindall Construction, said: “We are incredibly proud to have completed this important and unique school alongside Urban&Civic for Cambridgeshire County Council, which will undoubtedly provide a rich and inspiring atmosphere for school users and a vibrant addition to the local community.
Philip Marsh, Director, at dRMM, said: “We were delighted to work with the whole project team to make Wintringham Primary Academy an exemplar for sustainability and ‘naturalness’ in school design, placing the experience of pupils at the forefront of the design.