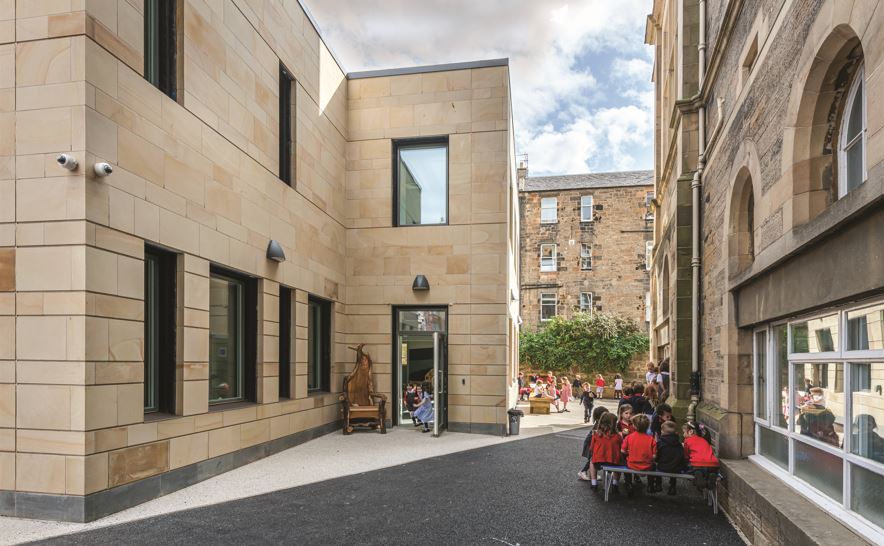
Joanne Hemmings, Associate at Holmes Miller, talks us though an important and ambitious project in Dundee
With the usual hint of relief and anticipation whenever a project I’ve worked on begins to come to life, I recently attended the ground-breaking ceremony for East End Community Campus in Dundee.
With Scottish Government Cabinet Secretary for Education and Skills Jenny Gilruth in attendance, the £100m facility was described as “the most important investment in the city’s future” by the leader of Dundee City Council. By combining community sports and activities, the new Passivhaus campus is designed to support education and leisure and cater to the almost 1,900 pupils of Braeview Academy and Craigie High School, their teachers, staff, and wider community. When you reach milestones like this, it can be tempting to get your head down immediately and focus on the next phase of work needed to ensure the build reaches a successful completion.
However, the Scottish government, via the Scottish Futures Trust, has stipulated clear funding criteria for ongoing energy efficiency in schools. So, taking time to reflect on how we got to this point, and how we can expand our delivery of highly efficient Passivhaus schools is essential. To help, I have summarised some of the most important things when working on a Passivhaus school or community building you need to get from concept to completion:
An ambitious client:
Passivhaus is not the cheapest or the fastest way to build a new school, but it doesn’t aim to be. It delivers exceptional levels of interior comfort, health, wellbeing, longer-term affordability, resilience, and durability. Having a client and end user who understand this crucial first step will ensure the process has a higher rate of success. Architects and contractors can help a client be ambitious by showing the standard is possible with commitment, offering a clear aligned vision for a building’s lifetime, and educating on possible reasonable changes to ensure better sustainability outcomes or benefits for end users.
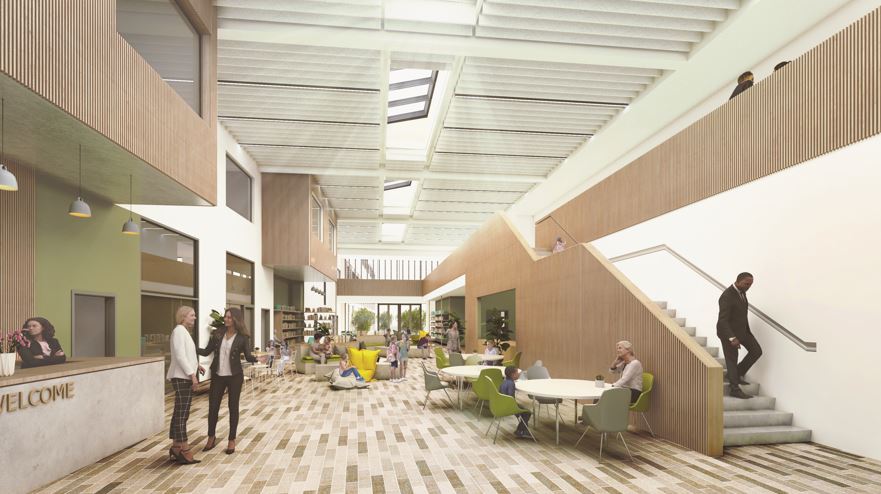
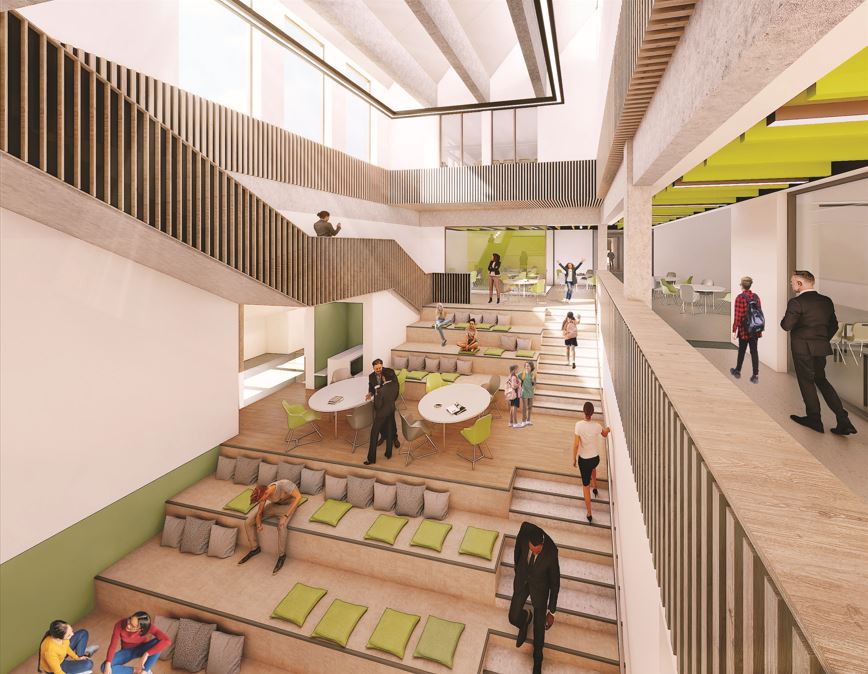
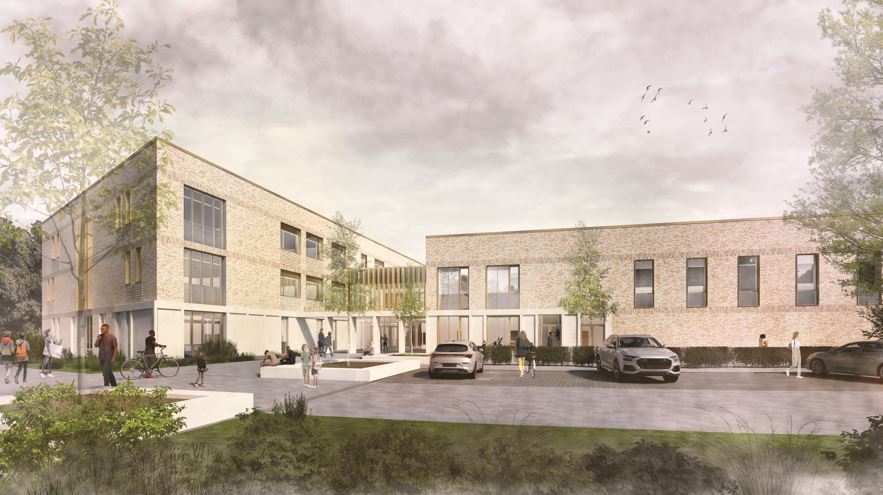
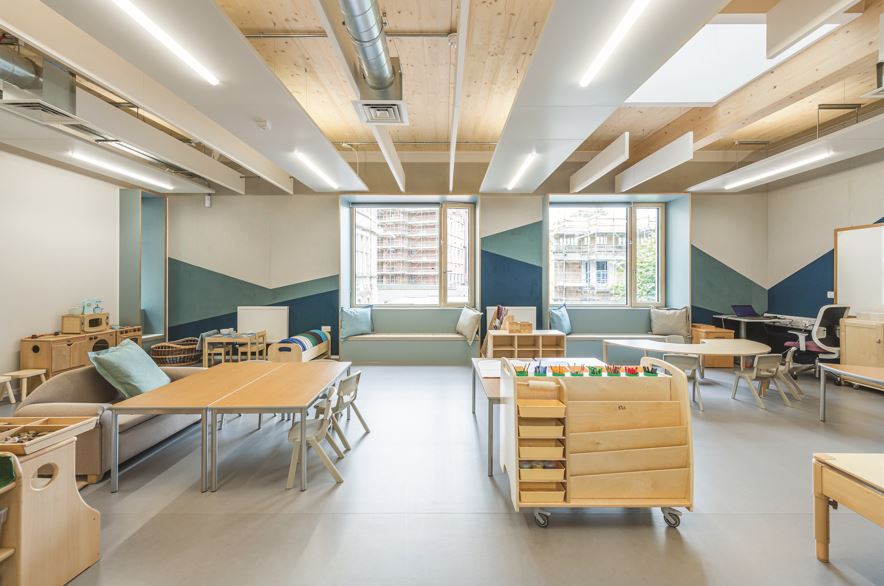

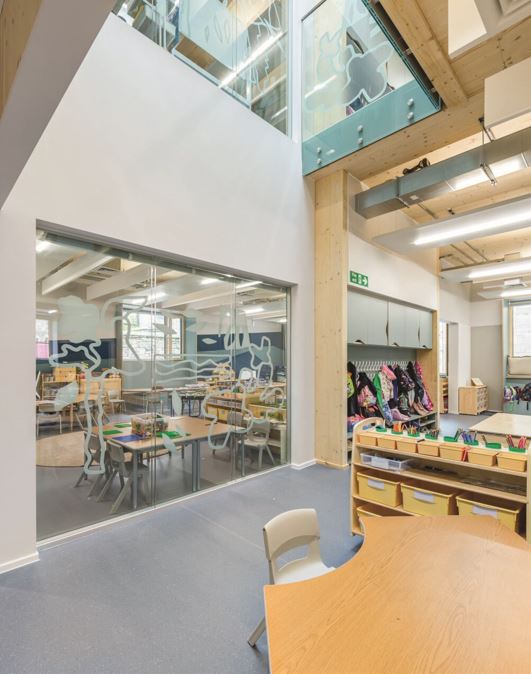
A tight-knit team:
Lots of information sharing, coordination and complex processes are needed to ensure a prospective Passivhaus design is built to specification and delivers the desired results. Clear collaboration and buy-in across the whole build and design team, including subcontractors and stakeholders, can ensure this happens. It might surprise some that this even drilled down into researching exactly what equipment teachers often plug-in during classes and for how long, in order to estimate predicted energy use. Explaining why you need this information also helps ensure you get the right details.
Be a stickler for detail:
The Passivhaus standard is attractive to clients because it ensures a building’s actual energy use is, on average, extremely close to the amount predicted by models. For example, in contrast, the Passivhaus Trust estimate that a non-Passivhaus new home can have a heating demand of 60% more than forecast using SAP modelling.
To avoid that and ensure a high efficiency standard in schools, the design team need to be across everything, from the building form and orientation, to spaces, materials, equipment and end uses. That’s especially true in Scotland, where the outcomes implemented by Scottish Futures Trust (as part of the Scottish Government’s Learning Estate Investment Programme funding) stipulates a gold standard of 67kWh/m2/yr for a school’s overall energy use. This must be met in order to receive full funding over the 25 years following completion.It’s not enough to create a highly efficient completed build, it’s only possible to meet these long-term energy standards if you consider the end user and truly build your design around them.
In September, Holmes Miller’s design for the first Passivhaus primary school project in Scotland to be constructed from cross-laminated timber (CLT) opened its doors in Edinburgh. The £3.2 million, two-storey extension to Sciennes Primary School - a grade B- listed building in the Marchmont conservation area of the city - is a successful example of Passivhaus in action. The new-build element offers the school four additional classrooms that lead to shared flexible teaching areas to encourage interaction between pupils. Carefully designed acoustics enable the open plan classrooms to function independently when necessary. Despite challenges posed by the site with the building being constrained in the available area and overshadowed by the existing school, the new pavilion adheres to Passivhaus standards and is soon to receive certification. The CLT structure creates an inviting atmosphere and not only ensures thermal comfort by minimising cold bridging but also contributes to carbon storage and environmental preservation, with every cubic metre of CLT sequestering one tonne of CO2. Furthermore, this material's recyclability and biodegradability underline the team’s dedication to eco-conscious practices.
To compensate for the lack of winter solar gain, the design centres on a fabric-first approach, addressing air tightness and thermal performance - including triple glazing. Achieving an ambitious air tightness rating of 0.28, the building envelope minimises openings and cold bridging. An integrated mechanical strategy, encompassing MVHR and air source heat pumps, further accentuates the team’s aim to adhere to sustainable practices. The new facility delivers heating and energy consumption efficiencies without compromising on natural light, featuring large windows with integrated seats, and extensive use of rooflights, while improved landscaped areas in the playground encourage outdoor learning. It is these components, as well as the multi-functional spaces, which truly drive wider benefits for the pupils and offer a long-term higher quality place to learn, play and develop. Passivhaus delivers all this, and when more projects like the facility at Sciennes Primary School reach completion, they will serve as important exemplars across Scotland and the rest of the UK. Ultimately, if you put the technical expertise, intricacy, and work aside for a moment, it’s clear what it really takes to make Passivhaus schools a reality is commitment. As architects, it’s our role to show that commitment is not only possible, but essential if we are to deliver the levels of energy demand reduction needed to achieve net zero across the education built environment.