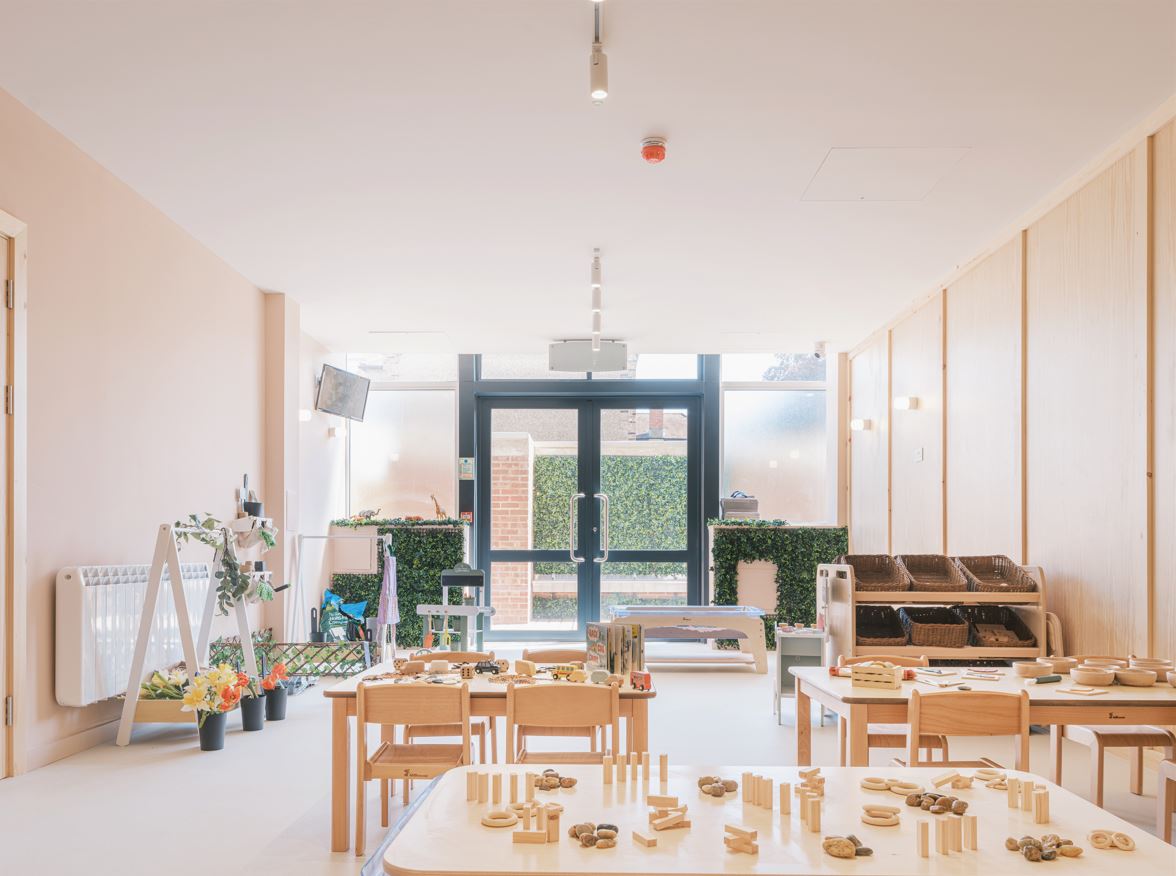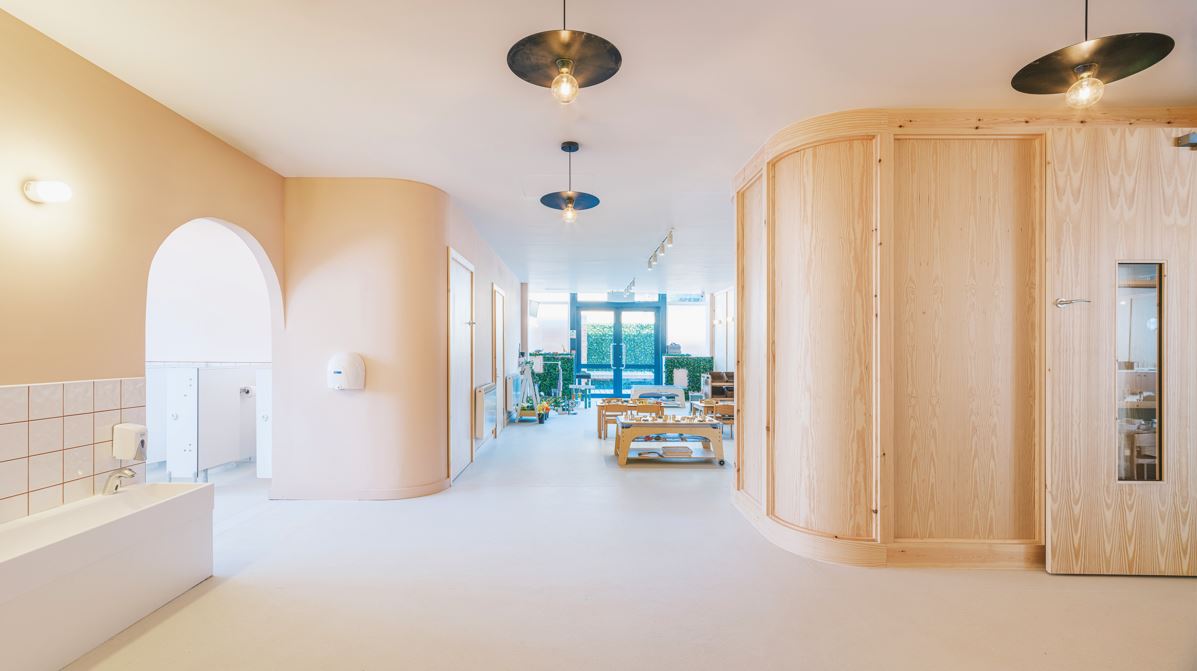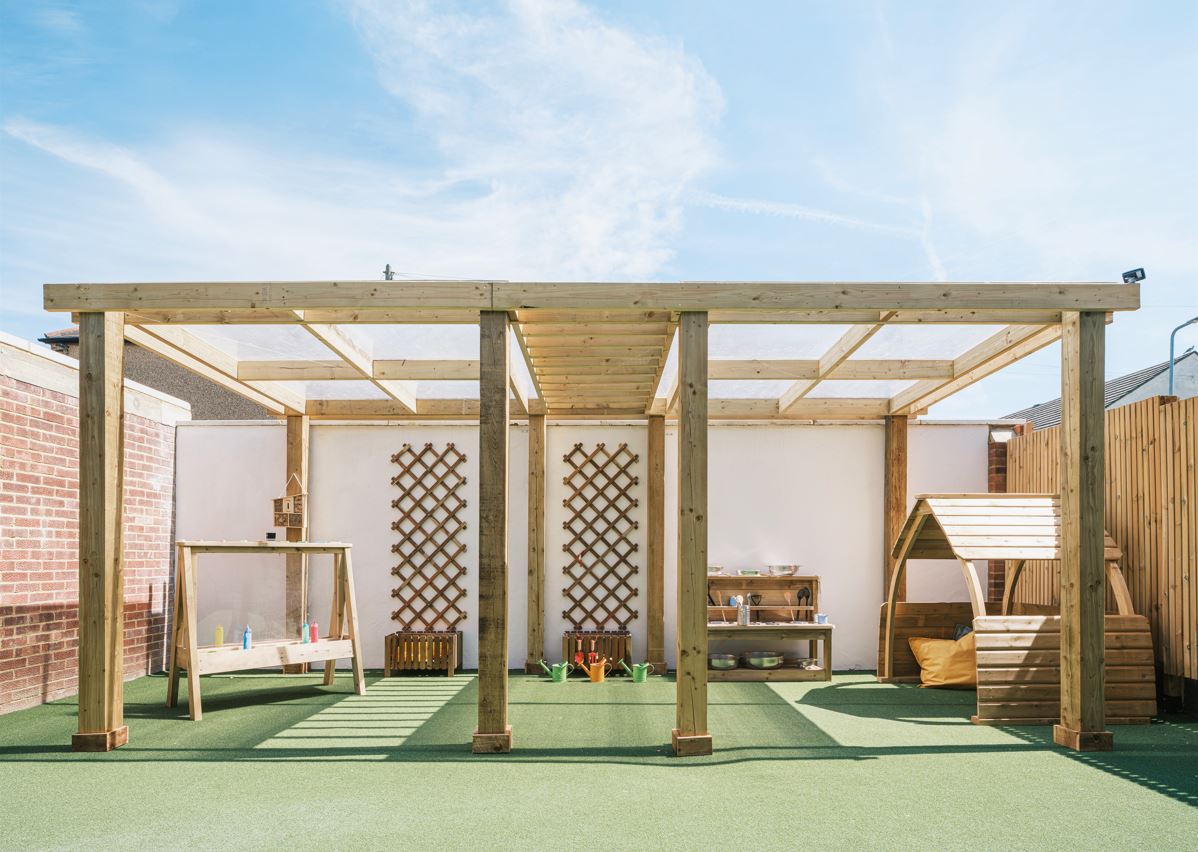
Emerging architects Delve’s new nursery project, The Learning Tree in Romford, for leading childcare and education company Storal is unusually airy and playful
A retrofit of a former warehouse in East London, the Learning Tree nursery builds on Delve’s experience with early learning education and sustainable architecture with an open, fun and durable design using natural materials of timber, ply and rubber.
The significant transformation of the commercial building into a contemporary nursery was achieved in just six months for £90/sft +VAT. The interior fit-out reflects various education approaches - a modern child- led learning methodology - that the nursery will use alongside other teaching methods for Early Years children. Accordingly, Delve’s designs allow for exploration, freedom of movement and multiple uses of each space. Glazed partitions provide natural light across the nursery, and at the heart of the plan is a communal dining space, designed as a multi-functional social area with access from all rooms. Other facilities include kitchen, bathrooms, waiting area, office and an outdoor timber covered play area. Curved forms were used throughout the Learning Tree to differentiate it from typical nurseries with round arches, playful portholes and curved partition walls. Natural materials were installed including timber-framed, pine-faced plywood walls, recycled rubber flooring and low VOC finishes throughout.
The choices were purposefully made to deliver a more sustainable project while at the same time introducing young children to a variety of materials and surfaces not usually seen in education spaces. Alongside Delve, the professional team comprised: M&E consultant - Seneca Group; Acoustician - ALN Acoustics; CDM coordinator - Hush Minoan Partnership; Approved building inspector – Assent; and Main contractor - Hush Minoan Partnership. Delve has also worked with Storal on a nursery in Banbury, Oxfordshire, which opened last September. Delve Architects was set up in 2017 in South London by two school friends, Edward Martin and Alex Raher, both directors of the practice. Working with a team of six across Residential, Education and Community sectors, Delve’s aim is to bring a light-hearted, personable approach to architectural design. The meaning of Delve, says Alex, “is to explore – examining the design process to create spaces that have a positive impact on the way we live and work. Delve believes that thorough exploration and investigation will lead to the creation of more meaningful spaces. They encourage collaboration with other practices and seek to use their creativity to benefit their clients and end users.” Speaking of the Learning Tree project, Alex said: “The Learning Tree represents everything that we’re passionate about when it comes to design and how that can contribute to the development and education of young children and the wellbeing of their families.
The client Storal were brilliant to work with and we’ve delivered something special and beautiful for families in Romford area”. Charlotte Roberts, Head of Operations (South), Storal Learning “A small group of us started to work closely with Alex at Delve, and his team, some months ago. As the plans for the build grew so did our vision, it became evident through the introduction from Delve of natural resources and sustainable materials, to factor in this approach not only for our environment but towards the pedagogical vision too. “With a strong desire to encompass the societal values regarding biodiversity and sustainability, it is Storal’s ethos to focus on teaching children from a young age about the importance of considering our immediate environment, in addition to the planet as a whole.

This allows a rich learning environment for young children and families to gain values for future generations. Alex and his team have been an integral part of the experience of creating a nursery from scratch and we look forward to seeing the build come to life to benefit the families and the local community.”
Project details
Start on site - December 2021
Completion date - June 2022
Gross internal floor area - 460 sqm / 5000 sqft
Gross (internal + external) floor area - 560 sqm / 6030 sqft
Construction cost per m2 - £924 +Vat
