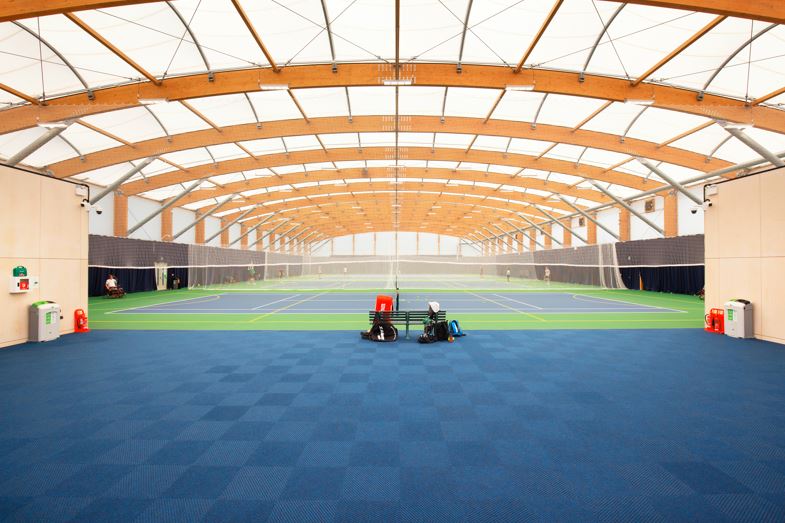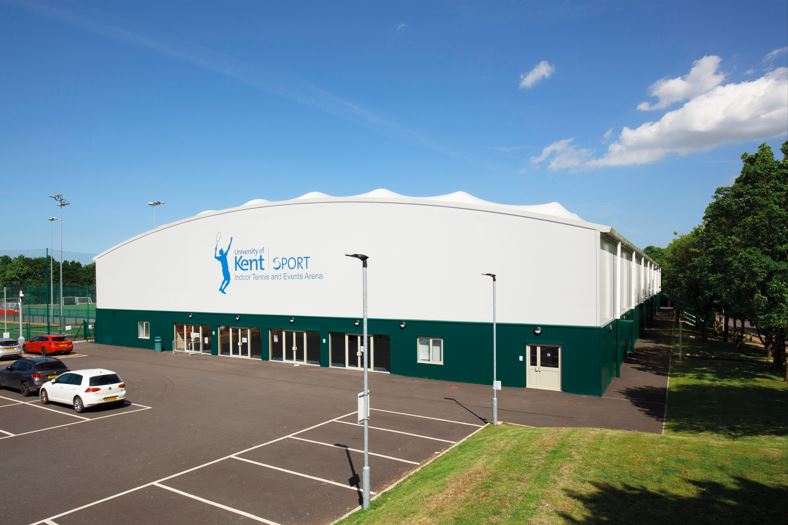
Following a tennis tournament at Nottingham Trent University at their Tennis Centre built by SMC2 in 2017, the University of Kent approached SMC2 to replace their existing structure on their Canterbury campus with a modern, zero carbon building.
The project involved taking down an existing three-court structure with a tubular steel frame and flat membrane cladding and replacing it with a larger four-court glulam timber structure. It has dual skin membranes to roof and facades using anticlastic double inverse curve design. Buildings with large flat membrane roofs are considered temporary structures and insurers will no longer be prepared to provide the cover required if large flat roof membranes are installed. The building also includes a comprehensive variable-speed ventilation system with eight automated fans and four large automated louvres which control airflow and exchange depending upon ambient temperature and CO2 levels. SMC2 also installed a fully automated dehumidification plant. The facility has been designed to offer the ideal sporting comfort to players, with acoustic, thermal and lighting well-being at the forefront of the designer’s mind, as the stretched canvas provides natural light within the structure. Although designed for tennis and netball, the sports hall is also used by the university to host events such as concerts and exhibitions.
In July 2022, the University hosted the Lambeth Conference, a four-day event which brings together 2000 Anglican Bishops and the wives from all over the world. This event happens once every 10 years and was originally scheduled for July 2020. It was postponed due to Covid and was in fact the catalyst for the university embarking on the investment in this project. The building has extensive washroom and changing facilities and a commercial kitchen housed within two modular timber-frame stand-alone “boxes” built under the roof of our structure. Also included is 200 sqm of covered storage, 26 new parking spaces and a large, enclosed service yard area at the rear of the building. SMC2 was founded in 2003, with the aim of building sustainable structures mainly using engineered timber with tensile membrane roof and wall claddings. Timber construction, of course, plays an important role in the fight against global warming. Trees take in and fix Co2 from the atmosphere. During its growth, one cubic meter of wood from a tree absorbs 1 ton of Co2: Put simply, building in wood contributes to helping reduce global warming and protecting the planet thanks to the photosynthesis principle. SMC2 have to date designed and erected a combined total of over 1,000 structures, including tennis halls, sports halls, large open-sided canopies, grandstand seating, covered athletics tracks, observation towers amongst others. All of SMC2 buildings come with a 10- year warranty.

The membrane roof it uses is a high grade material that is further covered by a 22-year manufacturer backed digressive warranty. The longevity of the structures is in excess of 30 years before a membrane replacement might be envisaged and 60 years-plus for the structural frames. And at the end of life of the building, all of it is recyclable.