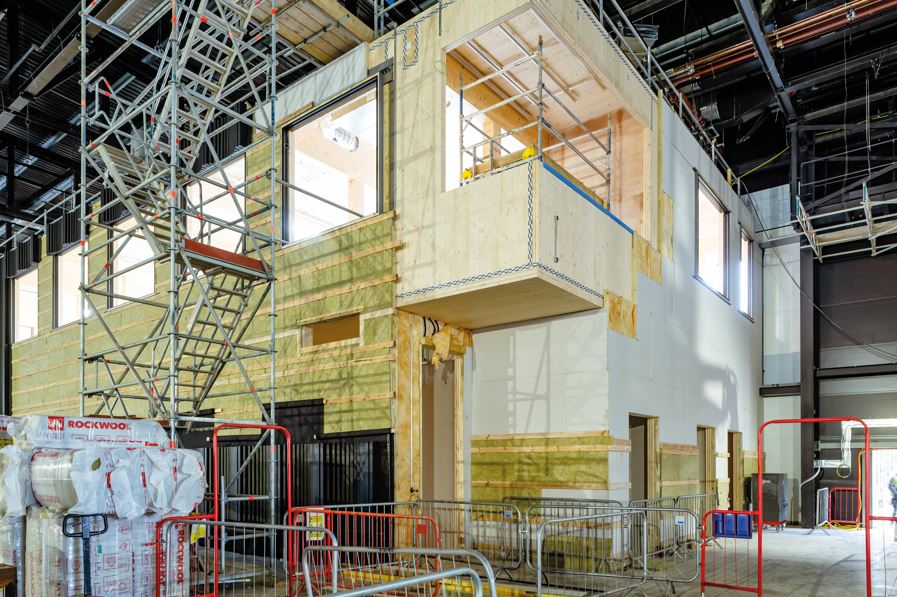
Located on its Dagenham campus in Essex, The Person Environment Activity Research Laboratory (PEARL) is UCL’s first Net Zero carbon-in-use building
Pearl has been equipped with minutely controllable indoor environments and sound systems to test the effect on people’s behaviour of factors such as space, colour, lighting, smell, visibility, appearance, and touch. The laboratory interior is black, while the background sound level and reverberation are very low – core aspects of the building’s design – intended to desensitise people’s awareness of “being in a building”. UCL commissioned the construction of the landmark Net Zero research facility through the London office of Penoyre & Prasad, which embraced offsite manufacturing techniques in order to deliver the project to a tight timetable and under challenging site conditions. This led to offsite specialist B&K Structures (BKS) working with timber engineers Engenuiti, timber supplier Stora Enso and main contractor VolkerFitzpatrick to design, manufacture and install the outer portal steel frame which, once clad, sheltered the erection of the two storey, 62.2 x 11.8m engineered timber “Groove” building. Functioning independently of the main volume of the “life laboratory”, this facility provides flexible workspaces, seminar rooms and workshops.
The package included some 592 sqm of engineered timber from sustainable sources, mainly in Northern Europe with a 100% PEFC certified full chain of custody, delivering maximum points at MAT03 under the latest 2018 version of BREEAM; sequestering 379 tonnes of CO2e. The Director in charge of the project for Engenuiti, Clive Fussell, commented: “We have always wanted to be involved in projects which, both at their initial conception and their final detailed design and execution, optimise the benefits of timber. And you can gain a lot of learning from each one’s challenges. It is also increasingly vital as timber designers to understand from the earliest stages of a project, how things will go together in terms of connections, the limits on erection, and manufacture: in order to minimise wastage during manufacture and logistics.” In some perspectives, the concept for PEARL evokes a Babushka doll with one structure being built within another: providing a two-storey space for seminars, testing and trial fabrication while the evaluation of larger urban environments are conducted in the factory style main space.
However, the problems presented by the juxtaposition of the concentric elements extended from the design stage through into many aspects of the construction work. Delivering this ground-breaking research facility to schedule and meeting its many goals in giving control over the interior environment has depended to a large extent on optimising the combination of different systems and building technologies in a truly hybrid solution. The 4,000 sqm space is formed by a portal steel frame of unusually complex trusses, with the outer envelope offering U-values of 0.15 W/m2K, while the roof carries a similar area of PV panels to provide 129% of power usage, including for heat pumps. Craig Robinson, BKS Contracts Manager, reflected: “The quality we have delivered on this ground-breaking project could not have been achieved without strong collaboration between project partners, particularly between BKS, Engenuiti and Stora Enso. In particular, early consideration of design and manufacture has been key to delivering this innovative system to an impeccable standard. The use of offsite construction and the expertise of all project partners has enabled the on-site works to run smoothly and to the client’s satisfaction.” Overall, the erection time for The Groove was just 13% of that required for a conventional timber frame while CLT and glulam are self-finished and contribute to a healthy environment. Ultimately, this solution ensured the rapid and cost effective completion of a complex, energy efficient building, which helped secure the UK’s first “Outstanding” award under new 2018 BREEAM requirements.