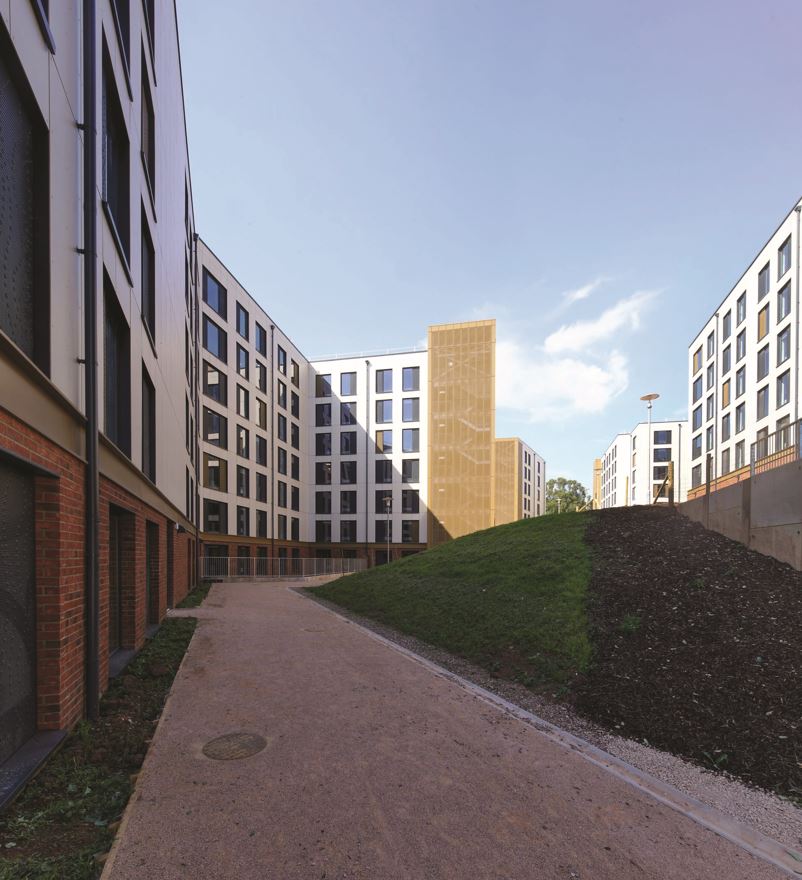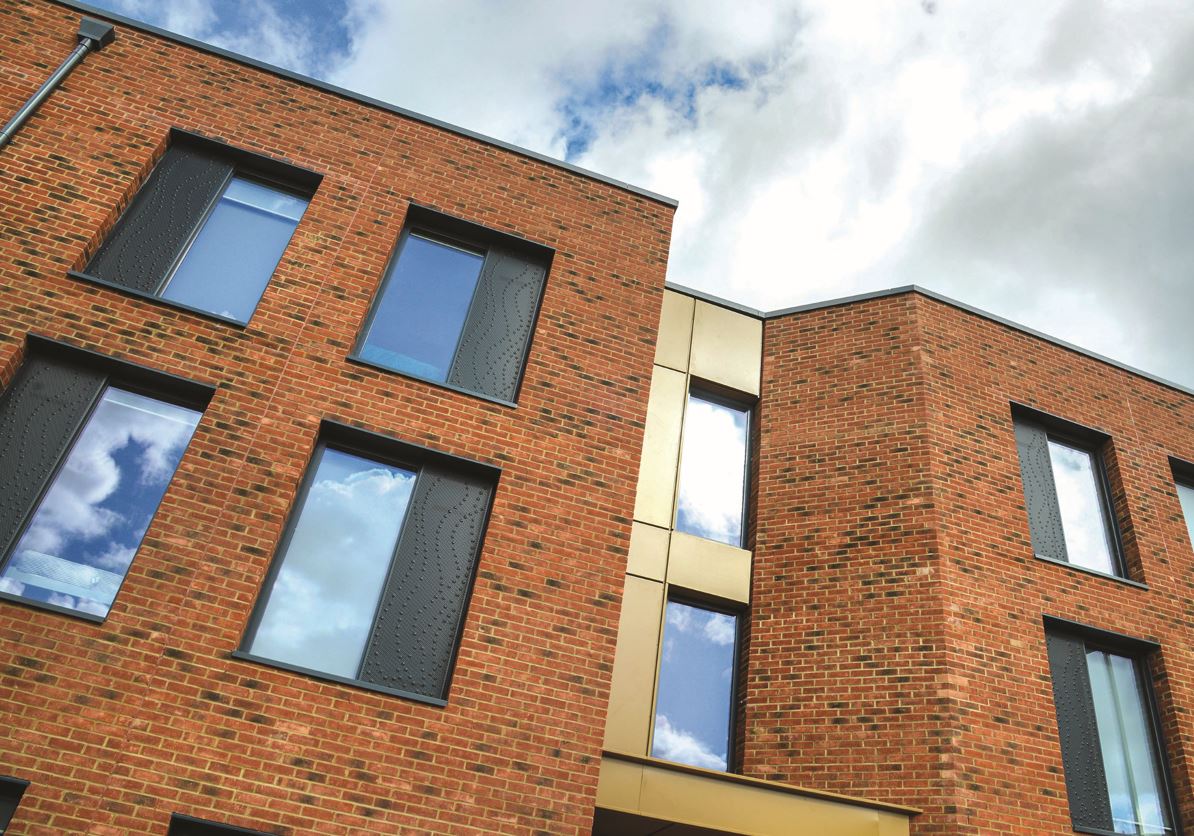
Students expect much more than a just a room with a bed, bathroom and kitchen from their accommodation these days. They want added comfort and additional facilities such as wellbeing spaces, gyms and even smart technology suites.
Students are also recognising the importance of living sustainably and choosing a building that offers lower living costs and more environmentally friendly solutions, as well as having great curb appeal.
In order to attract today’s students to the University of Exeter’s new East Park building, architects Stride Treglown designed the high quality student accommodation using bespoke rainscreen cladding panels from Proteus Façades as the central visual element.
Developed by Vinci Construction, East Park is situated close to Exeter City Centre within the University’s breathtaking Streatham Campus which has been described as one of the greenest campuses in the UK. The building consists of several blocks that sit comfortably within a sloping landscape and the natural surroundings of the campus’ woodland, open spaces, lakes, gardens and botanical collections.
The largest build of on-campus accommodation at Exeter University since 2012, the new development incorporates 1,182 student bedrooms comprising standard, en-suite and enhanced accessible bedrooms. It features on-site study rooms, games room, private break-out and multi-purpose spaces and bike storage facilities.
The brief given to Stride Treglown was to ensure that East Park includes ample levels of protection for the greenery and screening for nearby communities, while also retaining a unique character and providing sustainable living to enhance student wellbeing. To achieve this a biophilic concept was integrated into the design of the development.
In addition, it was also required that the external aesthetics of the structure were to stay in keeping with the character and materiality of the existing buildings that make up the Streatham Campus. As such, the architects specified solid and perforated rainscreen panels from Proteus Façades to help deliver this key detail.
Each panel is manufactured from a 3mm SC tray and features a striking RAL 8000 Pearl Gold Matt finish, chosen to provide a natural colour palette that resonates with the neighbouring buildings and landscape. The solid and perforated panels, installed by Longworth, feature in rectangular block like sections on the exterior of the building providing a natural contrast against the lighter, linen coloured façade.
Solid panels also border larger glazed areas on the lower communal levels of the structure, while additional perforated panels with a bespoke, climbing vine like pattern sit alongside the smaller windows on the upper sections of the building.
As well as the striking aesthetics they add to the external façade, solid Proteus SC panels were chosen as they protect the building from the elements, while adding to its energy efficiency. A factor which helped contribute to Stride Treglown and Vinci Construction achieving a BREEAM Excellent rating for the development.
The project also targeted the rating by incorporating green materials with high environmental ratings; recycling 90% of the waste generated on site; specifying A or A+ rated appliances and low energy fittings; providing high levels of insulation and including a combined heat and power system.
Proteus SC is an engineered panel system that is offered in either solid, perforated or mesh panel formats. By utilising an extensive range of metals, colours, textures and forms it can add another dimension to any façade cladding project. The system can be manufactured between 1mm and 5mm in thickness and an acoustic insulation layer encapsulated within the panel. The cladding panels featured at East Park are secured in place using a bespoke aluminium support system, also manufactured by Proteus Façades.
