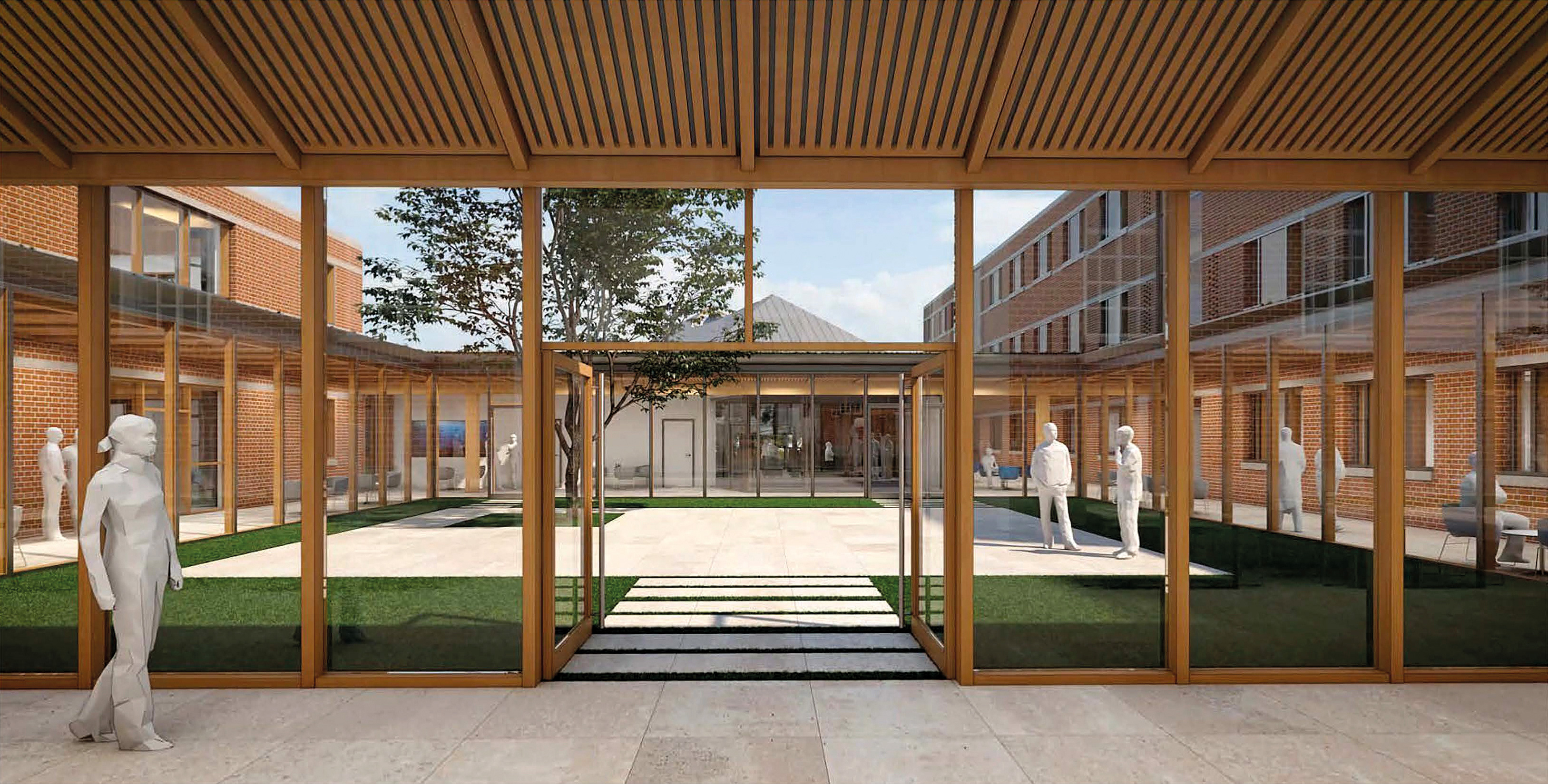
Sustainability and uniting STEM subjects is at the heart of this exciting project, designed by Hopkins Architects
WORKING closely with Hopkins Architects, Haileybury School has secured planning consent for a new Science Technology building. As well as improving the current science offer, the building will promote better connectivity and communication between all STEM disciplines.
The project, which was won in a design competition, features a new research block, and will offer experimental, teaching, and interactive space as well as a dedicated Stan-X laboratory run in collaboration with the University of Oxford and Stanford University. SciTech will also be accessible to the school’s partner secondary academy, Haileybury Turnford, which sponsors outreach programmes for local prep and secondary schools to come and use the facilities.
The architectural concept opens up the rear of Herbert Baker’s 1930’s neo-classical science building to create an axial connection on one side of the cloister opposite the contemporary Design Technology building at the other. A new teaching building containing biology and computational laboratories is arranged in a linear block, three storeys high, as an extension to one of the wings of the Baker Building. Within its classrooms are located at either end of the block allowing for windows on all three sides to maximise daylight and views. The fourth side of the courtyard is formed by the two-storey top lit research block with a butterfly rooflight.
The project will have appropriately strong sustainability credentials. All new construction will be in cross-laminated timber which helps reduce embodied carbon, while operational energy is kept to a minimum by the provision of ground source heat pumps linked to bore holes, the use of natural ventilation supplemented by mixed mode ventilation in the laboratories and good daylight provision to all spaces. Green roofs and a swale will improve ecological habitats and mitigate stormwater run-off.

The project team comprises: Hopkins, architects; Integral Engineering Design, structural engineer; Atelier Ten, MEP / services engineer; Adrian James, acoustic consultant; Turley, planning consultant; and Gardiner & Theobald, project manager / cost consultant.
Hopkins Principal Mike Taylor said: "Our vision integrates existing buildings and new accommodation around a courtyard bringing the disciplines together both symbolically and physically. The new cloister will become an active social hub for the science and technology disciplines. The combination of activities and the interaction between them points to how science and technology could be taught in schools in the future.”
Set in 500 acres of Hertfordshire countryside, the original buildings were designed in the early 19th century by the same architect who designed the National Gallery, William Wilkins, and were developed further when the current school was established in 1862.
The cost of the project has not been released but is estimated to be in the region of £15m.
www.integral-engineering.co.uk
