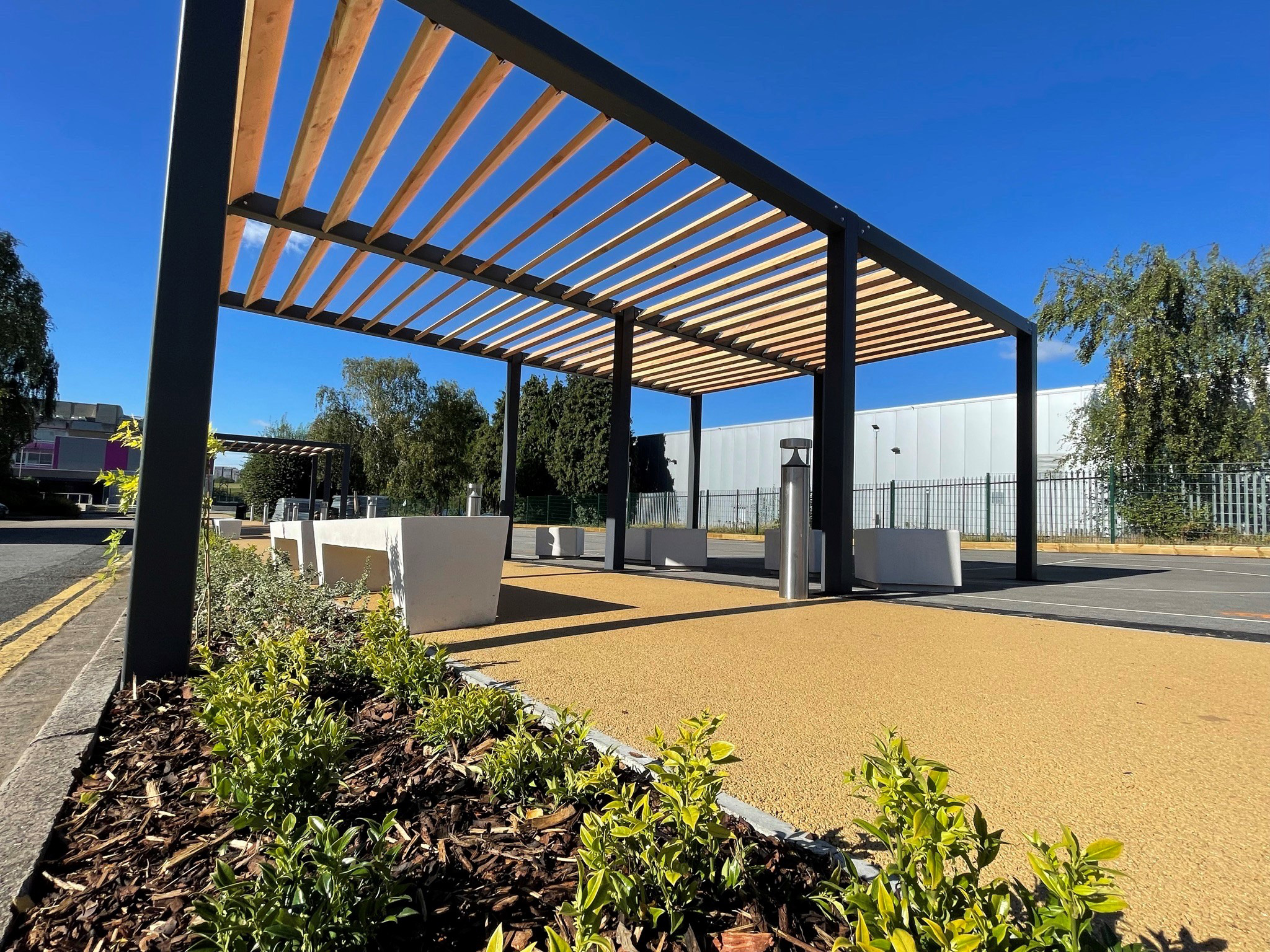EDEN Girls’ School, Waltham Forest, has been working with a firm of landscape architects to transform the entrance to its school.

The secondary school is part of Star Academies multi-academy trust, which aims to raise the aspirations of young people in areas of social and economic deprivation.
The school, which opened in September 2014 and is rated ‘Outstanding’ by Ofsted, is a Muslim faith-based girls’ secondary school with 600 pupils.
Originally operating as a factory in the 1950s, the building evolved to become council offices and later underwent extensive refurbishment to transform it into a school. The site sits close to a reservoir and is in the middle of an industrial estate.
Shahina Ahmad, Principal of Eden Girls’ School, Waltham Forest, commissioned nature-led landscape architecture practice Land Studio, which is based in Chester, to work on a landscape masterplan for the school.
She said: “We are a dynamic school with high standards and aspirations for our pupils and it is important that our school building reflects this.
“Our mission is to offer our girls the best opportunities in education and to nurture future female leaders through our extensive character development programme.
“Wellbeing is more important to us than ever before, whether that’s mental health, spiritual health or physical wellbeing. We want our landscape to reflect the quality and aspirations of our school.
“The first priority was to get the entrance right. The surroundings have been improved and the entrance has been softened. We now have contemporary, new signage and a pathway that is connected to the new reception at the front of the school.
“The area features lovely gazebos which not only look good but are also practical as they give shade and shelter to our pupils. The new seating areas are well used, and I like seeing pupils gathering there to chat.
“We’ve had some lovely feedback from staff, parents and pupils, who feel that they are being invested in and they appreciate that. They are proud of their school.”
Simon Richards, founder of Land Studio, said: “We love working with schools, helping them to create inspiring landscapes which connect staff and students with their surroundings.
“Following a number of consultations and site visits, we designed a landscape masterplan which incorporates the principles of Islamic Garden design to create a green oasis, which is also a safe, creative and inspiring environment for learning.
“We have considered how we can improve the environmental quality for the children to lessen the negative impacts of the microclimate. We have looked at providing green walkways, space and shelter with climbing plants and utilising sustainable surface drainage.
“We have suggested planting new hedges to create soft edges between pedestrian and vehicular routes, while new trees can screen and soften the northern boundary. A planned new water feature will become a focal point with planting and a courtyard garden will provide informal play spaces.
“Our first phase of work concentrated on transforming the entrance plaza to create a welcoming school entrance and a new design language for the school. The new walkways promote way-finding and improve the pupils’ sensory experience by bringing nature to them.”
rainscreen system.
Each panel, installed by Craft Interiors, is supported by the unique Proteus system of aluminium carriers and ancillary components, which can be installed on to any type of wall construction, with no visible fixings, creating a sheer, smooth façade.
Commenting on the design and development of the new structure at St Albans School, a representative of the school said: “As well as significantly improving the home of our ever-popular CCF unit, this development provides our Maths Department with a new building worthy inside and out of its outstanding results.”