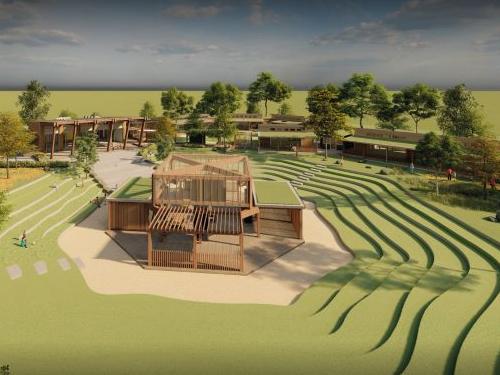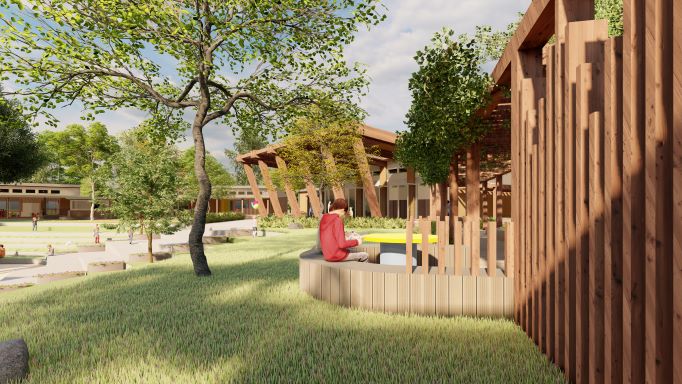
Can nature-inspired school design create a better learning environment for our young people and give good financial value? Mark Brown of TG Escapes believes it can
Young people in the UK today are facing a perfect storm. Technology has disrupted human interaction in a profound way. The pandemic has created issues around socialisation and mental health. Global warming is a growing concern. It is no wonder that the mental well-being of children and young people is falling under this huge strain which is representing a key challenge for schools, teachers and parents as well as those studying and working in higher education. As many as 10% of children aged five to 16 have a clinically diagnosable mental health problem 1 . Currently, one third of people aged eight to 24 report an increase in mental health and wellbeing issues 2.
So what action can be taken to help address this worrying and escalating issue? For those of us working in the built environment we know how much difference a well-designed space can have on its occupants. Specifically, it has been shown in numerous studies that a more natural built environment can help re-connect occupants to nature.
Classrooms with biophilic design elements have been proven to help young people
Biophilic design in classrooms is said to aid with:
- Sensory and motor development - Adding sensory elements from the living, natural environment can help inspire curiosity, imagination and discovery in students.
- Stress and fatigue - This can be caused by noisy, open-plan classrooms and but be reduced with exposure to nature.
- Cognitive ability and emotional wellbeing – This can be significantly increased by designing or embedding nature into learning environments.
- Attention spans and ADHD behaviours - Classrooms that incorporate biophilic design offer significant benefits to learning, including increased attendance, higher test scores, improved behaviour, reduced stress, and increased focus.

These benefits aren’t just theoretical, they have been proven by a variety of scientific experiments. One study (by A. Sigman) shows that children exposed to nature: scored higher on concentration and self-discipline than control group students; demonstrated improved awareness, reasoning and observational skills; performed better in a wide range of topics and skills including reading, writing, mathematics, science and social studies; were better at working in teams; and showed improved behaviour overall.
Another study by Human Spaces found that by optimising exposure to daylight, attendance can increase by more than three and a half days a year, while test scores can improve by between five and 14% with speed of learning boosted by as much as 26%.
Simply putting plants in classrooms can also enhance spelling, maths and science performance by as much as 14%. A further study has shown that a timber classroom can reduce the heart rate of occupants by 8600 beats per day versus a traditional classroom.
So we asked ourselves, is it possible to design an entirely biophilic primary school that is sensitive to the environment, cost effective and practical to build using Modern Methods of Construction?

TG Escapes Modular Eco-Buildings have designed a new single-entry nursery and primary concept school – you can see what it would like from the pictures on these pages. Constructed almost entirely from timber, our school will be a low cost, rapidly erected, high performance and durable building structure. With a low embodied carbon value, it will be net-zero and highly sustainable. Furthermore, it will be more affordable to build, maintain and run than traditionally constructed buildings.
The design comprises separate pavilions for various school functions, connected by covered walkways and canopies and arranged to envelop a central landscaped, terraced area with an outdoor class at its centre. This promotes an interaction and connection with nature. It encourages sociability and play, whilst maximising the opportunity for outdoor learning, exercise and fresh air in all weathers.
The walkways replace much redundant internal circulation typical in school design and assist in the promotion of individuals’ wellness and environmental biodiversity. They would support various measures such as seating, outdoor play and learning facilities, sedum roofs, bird nests, bat boxes and bug hotels whilst interacting with the surrounding landscaped areas and paths.
The holistic design is intended to support children being outside for more of their day. Any lessons can be taken outside either into the central outdoor classroom or elsewhere in the landscape. In addition, each classroom can be heated to the optimum temperature for its occupants which will lead to a saving in energy. For example, the babies’ room can be kept at a warm 26 degrees whilst the older children can be comfortable in fleeces at perhaps 19 degrees. Renewable energy can be generated by a combination of solar and wind turbines along with air and ground source heat pumps.
The school can be bult in phases starting with early years and reception. Every year an additional classroom can be added to accommodate the leading intake in the school. This has two benefits. Firstly, students will be able to see the timber construction process which will stimulate an interest in environmental citizenship. Secondly, the cost of the build can be spread over a number of years. This is achievable using modular construction as the construction site for each phase is relatively small and can be self-contained meaning education can continue in the remainder of the school.
The buildings shown in this design have been fully costed and as we are utilising an existing modular system we are also able to make a whole life carbon calculation. The total cost of the build, (excluding landscaping and services which will be site specific) will be £4m. Comparing this design to the EBDOG benchmark survey for primary, we are providing 7.31 sqm per pupil (including circulation) versus the benchmark 5.69 sqm. The benchmark shows that an average cost of a net-zero school is around £2,500 per sqm. Our biophilic buildings come in at only £1,823 per sqm leaving plenty of headroom for external works.

The carbon costs are; building: 198 tCO2e, solar PV: 260 tCO2e, sedum: 5 tCO2e making a total of 463 tCO2e. The estimated grid operational carbon saving is -338 tCO2e and the whole life carbon is 281 tCO2e = 201kgCO2e/m2 which exceeds the RIBA 2030 target for schools.
TG Escapes has teamed up with MTM Consulting to deliver an example of this school. We are also happy to work with any provider for whom this design may be a solution.