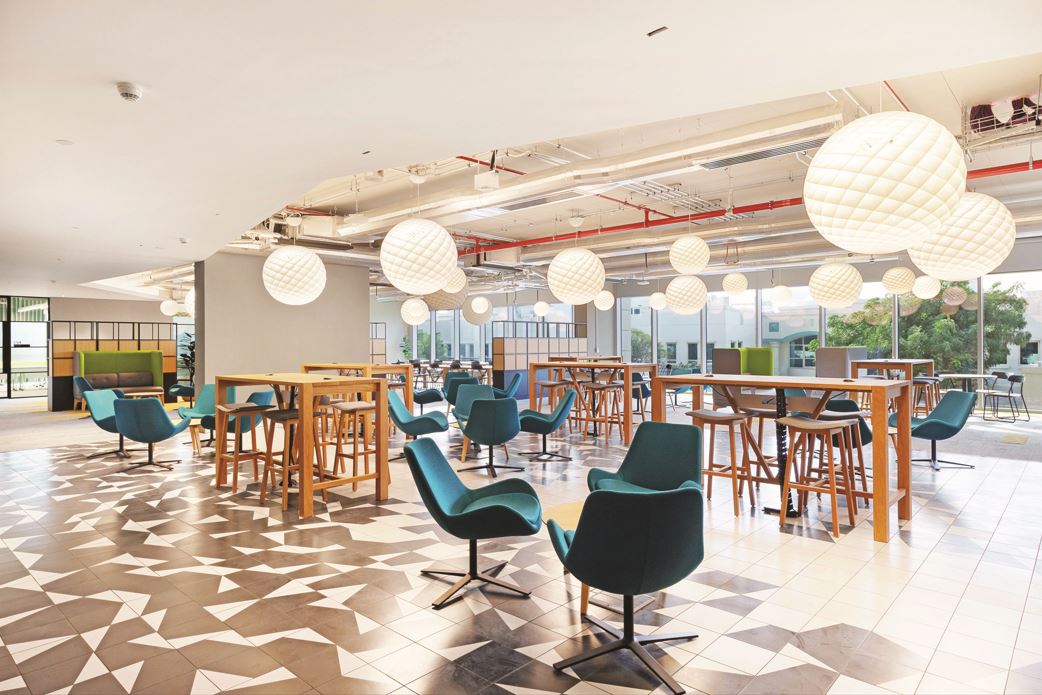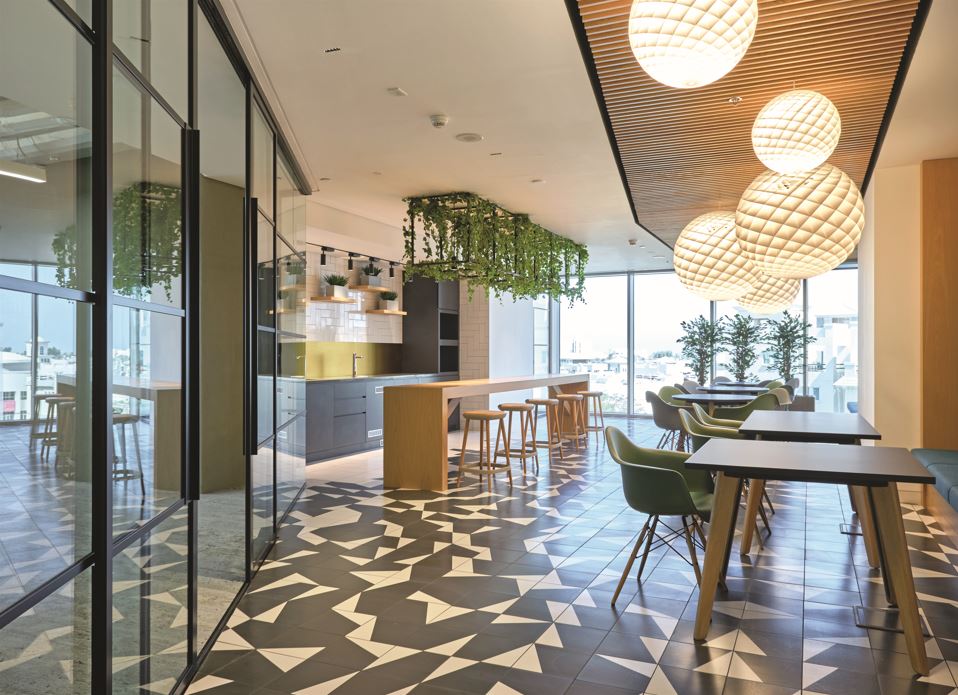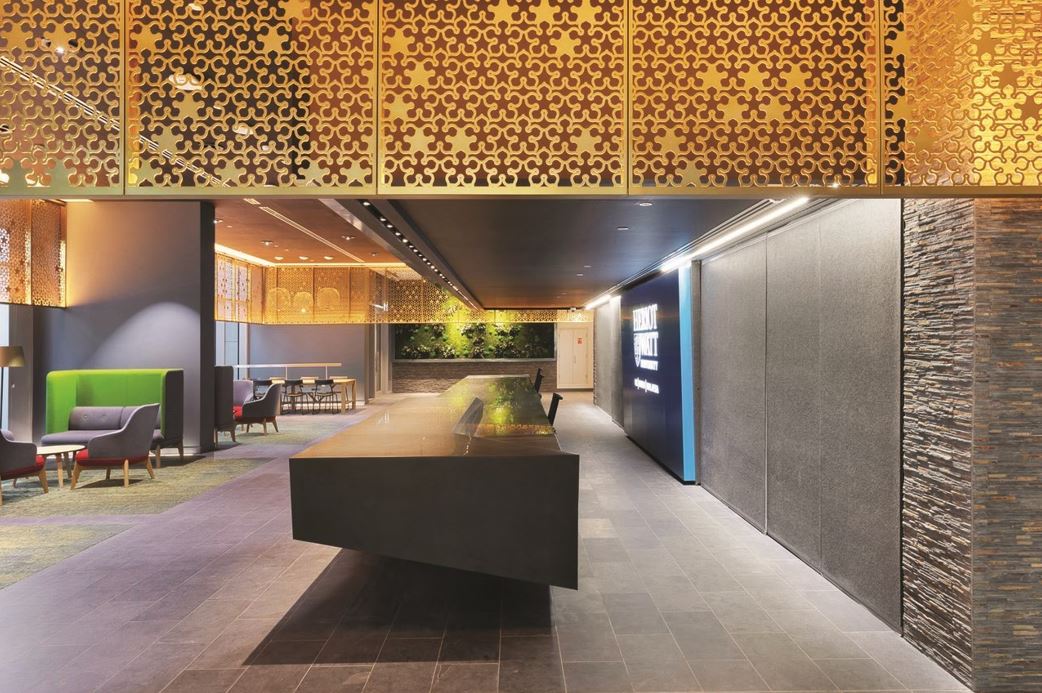
Bruce Kennedy, Architect Director at BDP, explains the unique vision for the new Dubai campus of a Scottish University, delivered through effective collaboration between design and client teams spanning two continents
Founded in Edinburgh in 1821, Heriot-Watt University is a product of the Scottish Enlightenment that promoted the idea of self-improvement through education. As the world’s first Mechanics Institute, it fed innovation that established the fast-industrialising cities of Scotland as global centres of engineering expertise. Over the next 200 years the university grew, first with new campuses in the far north and the borders of Scotland, before transforming itself into an international provider of higher-education through its expansion into the UAE and Malaysia. As one of the first international universities in Dubai, Heriot-Watt’s success had led it to outgrow its aging campus at Academic City, and the answer was a move to a larger building in the city’s Knowledge Park where 4,000 students from more than 100 countries could benefit from state-of-the-art amenities in a coastal location, connected to the wider city by good public transport. BDP was able to offer the university a concept design, developed in Scotland, combined with local knowledge and delivery that gave the client sponsor in Edinburgh, and the local stakeholders, an interdisciplinary design team capable of realising a class-leading campus that would go on to set a new standard for the UAE. A specific challenge was the need to deliver a unified single-campus spread across seven floors of a generic, existing, shell office building.
The architectural concept that led Heriot-Watt to select BDP, emerged from an analysis of the university’s brief and an understanding of the expectations of contemporary middle-eastern education buildings. A number of conventional rooms for teaching as well as research and laboratory spaces were required, combined with a large area for shared facilities that included social study space, cafes, student facilities, and open-plan offices. But the secret to creating a truly connected campus over seven storeys, lay in the way in which BDP manipulated this shared space – creating a learning landscape that came to be known as ‘The Park’. Connecting the design concept to the city that gave birth to the university, BDP conceived the teaching rooms and labs with design inspiration from Edinburgh’s Georgian ‘New Town’ – formal and rational – whilst The Park shared attributes of the medieval ‘Old Town’ whose organic growth was influenced by landscape and topography. In the same way that the dense, informal Old Town’s complex network of streets and vennels led to chance encounters that drove the Scottish Enlightenment, so too would The Park’s informal fusion of study and leisure lead to an exchange of ideas that would cut-across discipline boundaries and build a sense of community within the campus. To support this direction, BDP’s interior design team overlaid the principles of biophilic design, an approach that seeks to mimic the richness and sensory stimulation of the natural world, rewarding occupants with prospect and discovery as they move through the building. No two floors are the same, but all share a common theme of allusions to nature in their use of materials, colour, texture, pattern and lighting, whilst internal spaces benefit from borrowed views of palm trees or the sparkling waters of the Gulf. Whilst biophillic principles literally shape the layout and character of the accommodation, they also form a link between Dubai and the University’s mother campus at Riccarton Estate on the edge of Edinburgh. Before starting to design, BDP’s Glasgow-based architects and interior designers visited Riccarton, where they were struck by the 18th century designed landscape inherited from a mansion that formerly occupied the site. It was important that the identity and heritage of the University’s Edinburgh roots were tangible at the campus in Dubai - a principle that the client enthusiastically supported.
Natural materials, such as slate and timber, are used to recall the Scottish landscape, whilst more overt references exist in elements such as the ten-metre long welcome desk - a sculpted grey monolith inspired by ancient standing stones. On entering the campus, the welcome space contains reception, meeting lounges and lift lobbies encircled by a perforated gold metallic screen suspended from the ceiling. This golden veil is a modern interpretation of Mashrabiya screens, used in traditional Arabic buildings to admit air whilst filtering the harsh light of the desert and providing privacy. The pierced pattern of the screen is formed by repeating a motif drawn from Heriot-Watt’s crest and infilled with randomly placed solid elements. This biophilic device was inspired by the effect of dappled sunlight passing through the tree canopy on that initial visit that the design team made to Riccarton - a fusion of Scottish and Arabic heritage, rendered in gleaming gold in deference to the glamour of contemporary Dubai. Abstracted references to the Gulf region’s traditional architecture are also to be found in elements such as the patterned tiles that cover the floors of cafes throughout the campus, and in coloured, perforated felt acoustic screens that hang in academic staff offices - to muffle conversation and retain privacy. Development of an appropriate design for staff areas was a particular concern for the university. Academic staff were initially reluctant to transition from individual cellular offices to open-plan working, in line with university policy. In collaboration with the Vice-principal and estates team, BDP consulted with staff to develop design options that aimed to provide the benefits of a collaborative culture whilst ensuring that focused work could be carried out without distraction. The final design placed individual workstations in small groups, using bespoke furniture, screened with shelving, plants and felt acoustic screens, to create smaller ‘communities’ within the wider open-plan area. Heriot-Watt’s Dubai campus is an exemplar for adaptive reuse of an existing office building that has been transformed from a generic, grey shell space to become a stimulating and engaging campus - a calming green oasis in the arid heat of the Middle East.

The result of a collaboration between a visionary client and designers on two continents, the shared biophilic spaces that knit the campus together unite people from different cultural backgrounds to instil a common identity. Celebrating knowledge and heritage through connections to landscape and nature, Heriot-Watt’s Dubai campus is a fitting legacy for a university entering its third century as it continues to spread knowledge and the Scottish Enlightenment.

