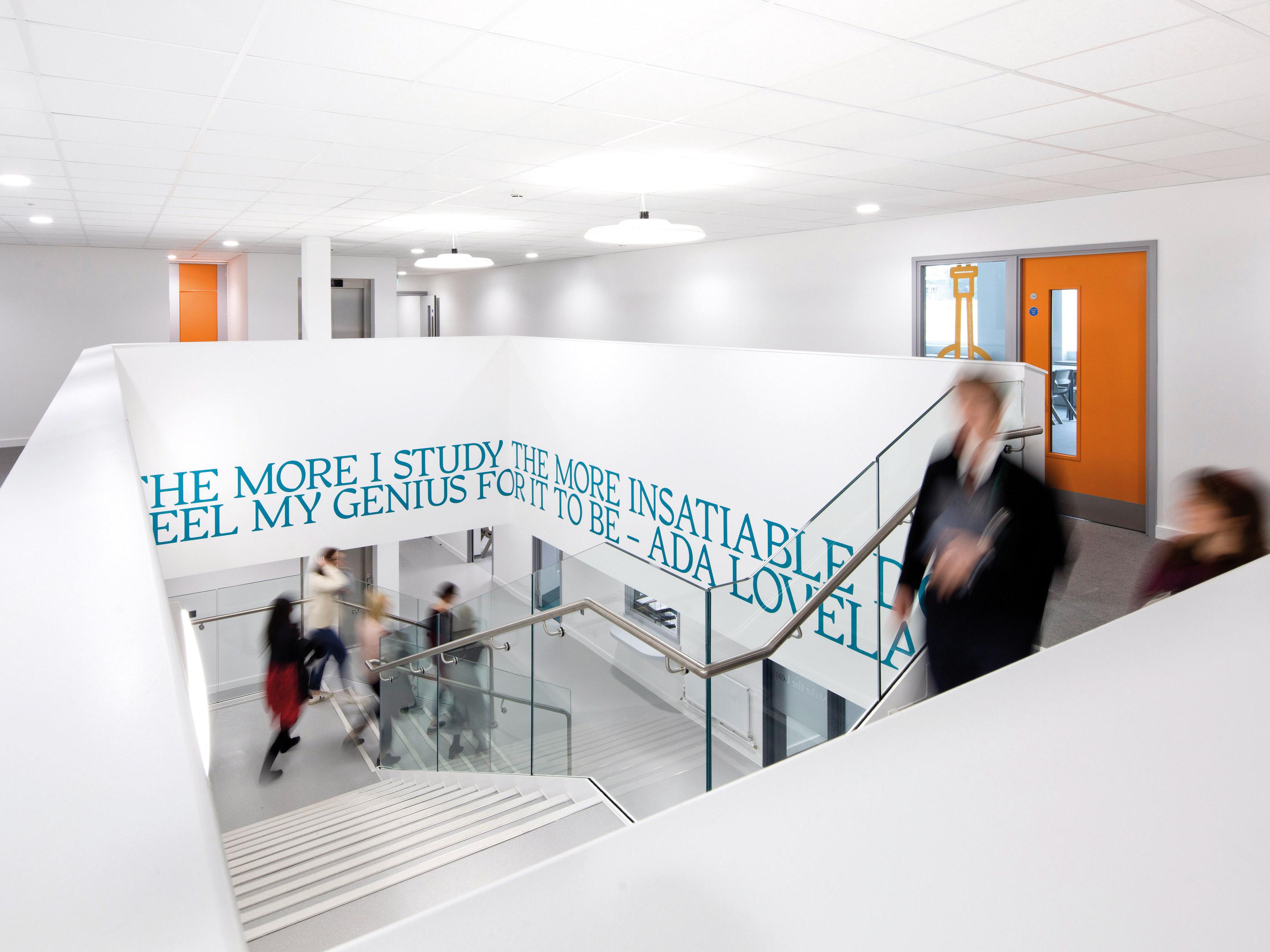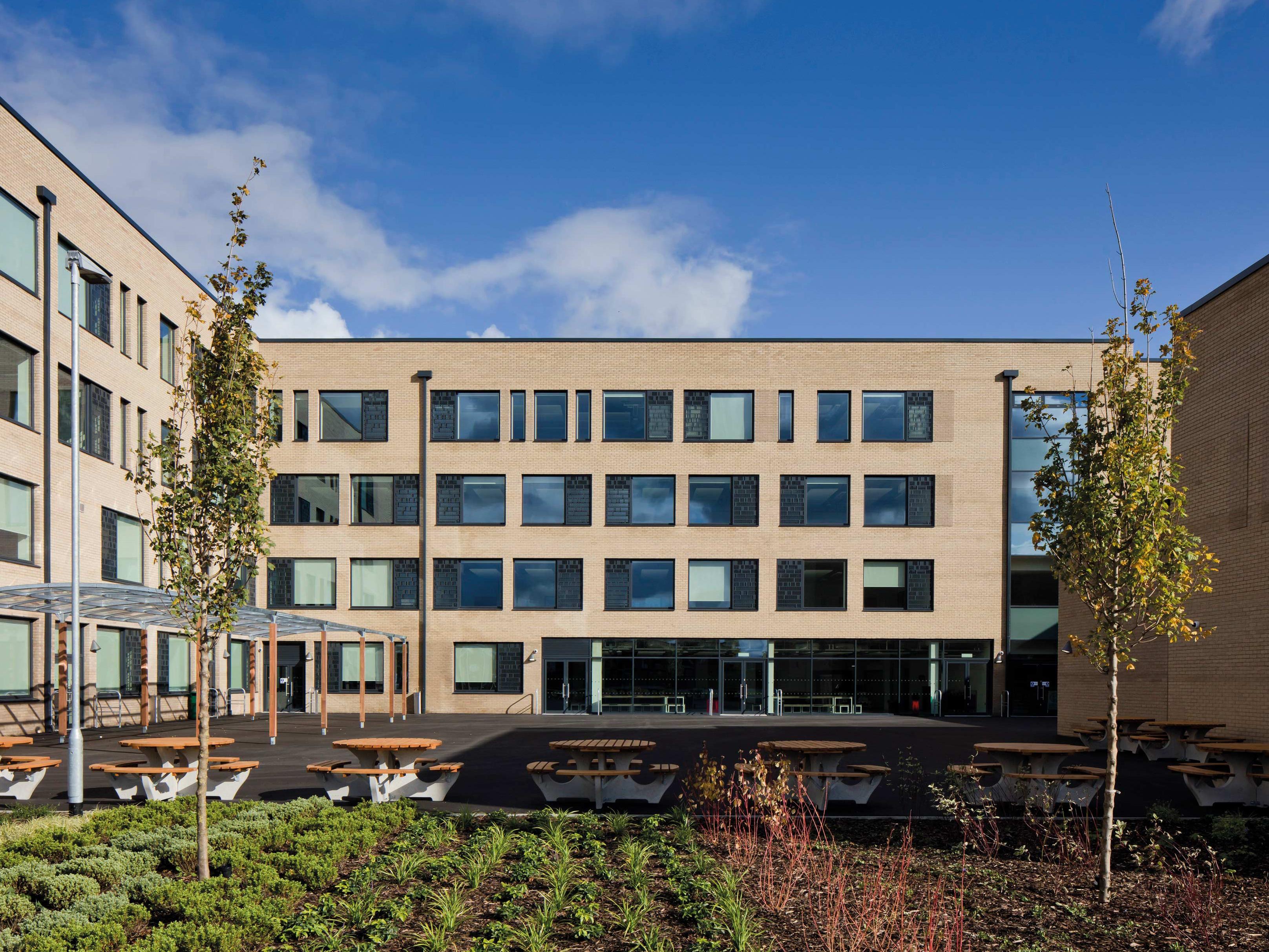
Named after Ada Lovelace, the 19th century mathematician and first “computer programmer,” Ada Lovelace CofE High School in Ealing, west London, has a strong focus on science and technology and is a comprehensive school for pupils from 11 to 18 years old
ADA Lovelace C of E High School in Ealing opened in September 2020, and will have a total of 1330 students when full (from academic year 2024-2025).
The school specialises in digital technology and provides different routes from Year 7 in ICT and computer science as well as applications of creative media. With its strong focus on science and technology, there’s a clear link to its name-sake, who has become seen as a role model for women in STEM. HKS Architects ensured that the design of the new school pays homage to Ada Lovelace’s work, telling her story as a STEM champion.
The scheme is located on a small and sensitive site partially classed as Metropolitan Open Land with a “green corridor” along the eastern boundary near a major road creating a significant noise and pollution impact.
HKS designers faced the challenge of developing the project in a limited time frame of six weeks to reach an advanced technical stage and prepare it for submission to the planning authority and a few months later, to tender. In addition to site constraints, time and cost limits, Ada Lovelace had multiple key stakeholders and funders including the Department for Education which presented additional challenges for this project.
To overcome the limitations of the project and ensure that the design and architecture of the building reflected the school’s needs, the HKS team worked closely with their key client, the Twyford Trust, from the very beginning of the design process. The early conversations with the client allowed the team to understand the wider vision of the Trust and to establish their key design drivers. The priority for both HKS and the client was to establish a narrative that created a backdrop to the design concept. This, together with the existing focus on STEM, allowed HKS to quickly establish key focal points for the design which was driven by getting key adjacencies and circulation routes right from the start.
The development and design of the façade is driven and inspired by Ada Lovelace’s punched card, with the interior of the building also referencing this motif throughout. A digital pattern is the base of the façade rhythm with a bar code concept introduced as a modern interpretation of the punched card. The spacing of the windows and incorporation of green walls is a nod to this, highlighting how the absence and presence of certain elements contain information. The regular horizontal spacing of the classroom windows is emphasized by feature bricks that break the façade and create a pattern along the elevations.
The concept is also used within the interior design strategy to tell stories around how codes have impacted our lives over the last two centuries. Furthermore, the bar code pattern was incorporated into the design of the window ventilation panels. This ensured there is adequate shade in the building, which was the focus of HKS’ environmental strategy. The design is complemented by the quotes and colour palette of the interior, chosen by the Twyford Trust.
The HKS design team focused on developing the perfect school for the school’s Trust but within the budget limitations, as well as providing cost[1]efficient solutions to meet London’s sustainability guidelines. The project seeks to maximise the site area within a safe and welcoming ‘safeguarded zone’ and encourage student ownership. The high levels of road noise have been attenuated and an environmental strategy has been developed and modelled to address the road pollution.
To overcome site issues, such as the adjacent busy carriageway, the masterplan is designed to protect the most actively used hard play areas from this pollution source, creating its own healthy ‘microclimate’, whilst internally the building is mechanically ventilated. When developing solutions for the new academy building, HKS wanted to utilise the new massing as a shelter from the busy road, while maximizing the space and enabling better passive supervision of the school’s pupils.
The Sports Hall and Main Hall façades on the south and west are broken up by green walls which are conceived as ‘garden walls’; plants can grow along them to create a greener façade that blends into the surrounding environment. Moreover, the green walls effectively support HKS’ approach to sustainability while softening the façade towards neighbouring properties.
Another key focal point of the strategy was to maximise daylight and external views into the internal spaces. This involved maximising the use of glazing to provide a light and bright environment for the students, while optimising the sense of space.
The site, which was once unused, unsafe and contaminated, has been renewed and the area has gained a world class educational facility
