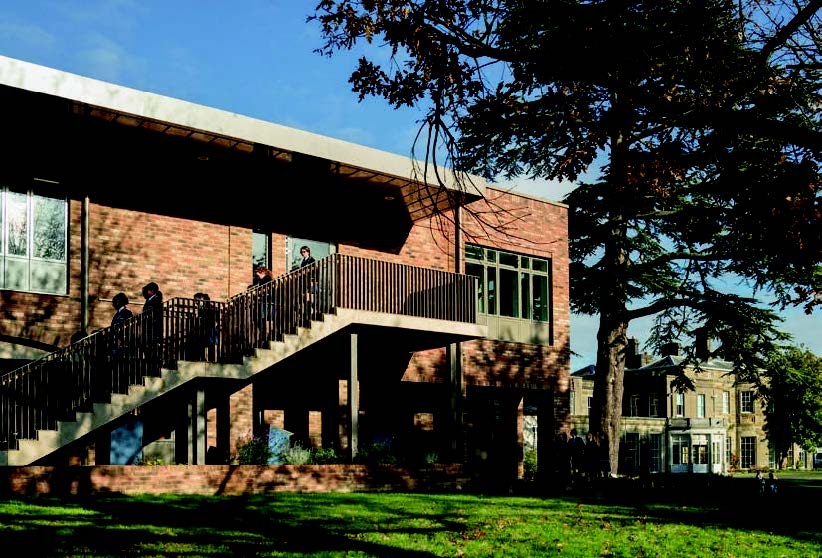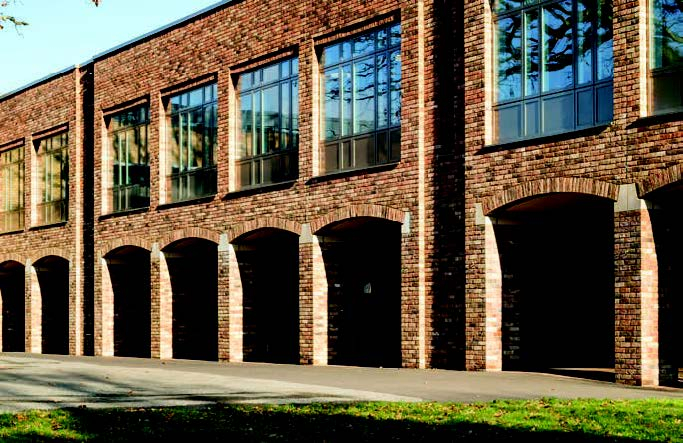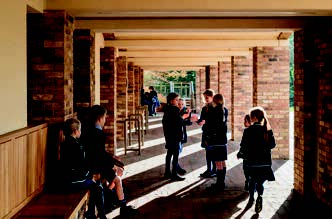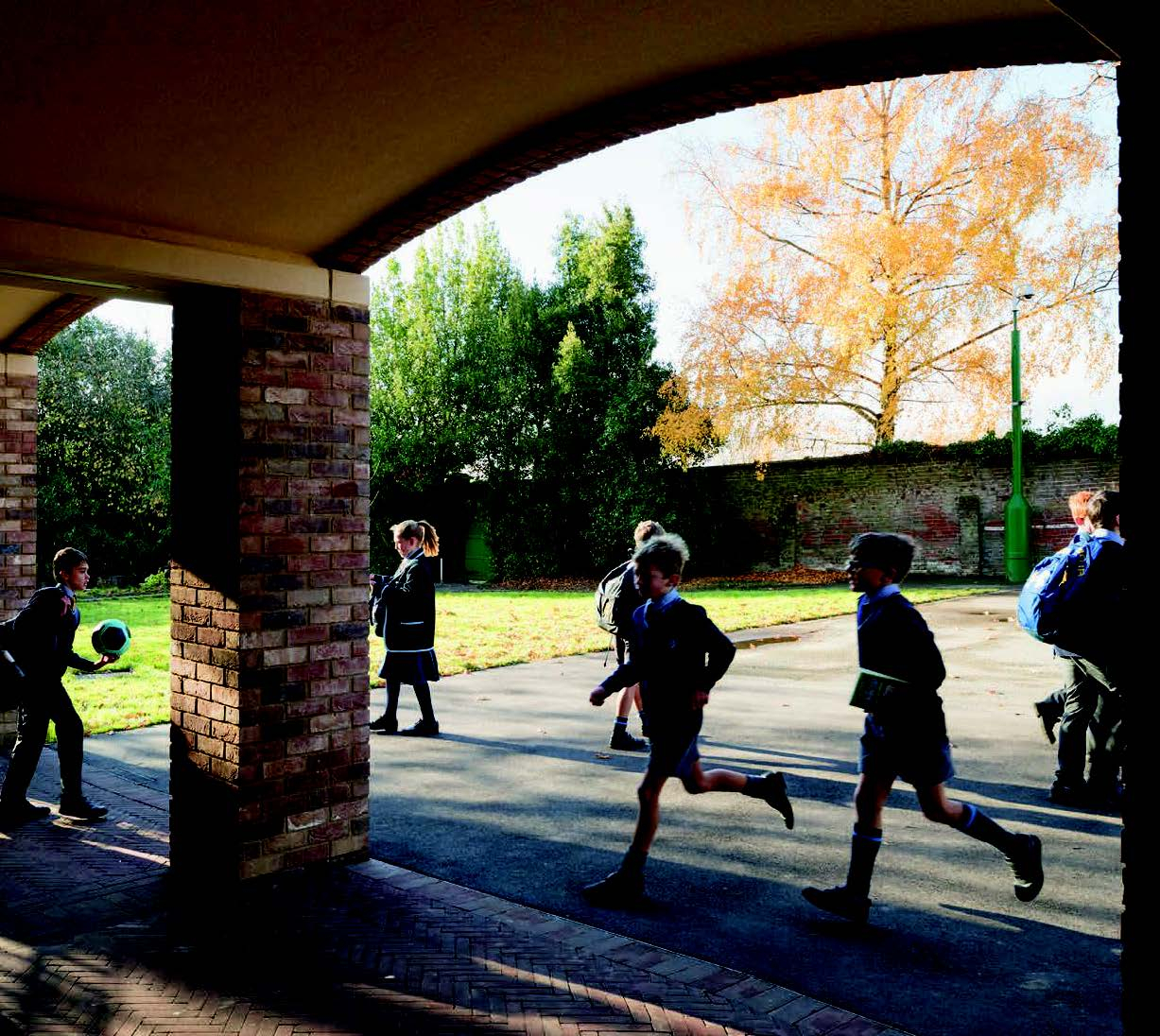
The challenges of working round a listed building to create an exciting new space were overcome with style and imagination at this rural prep school.
Set within 31 acres of beautiful countryside on the borders of both Kent and Sussex, Holmewood House is an independent preparatory school, including a listed 19th century Decimus Burton mansion.
Studio Partington was selected to redesign a large part of the building, working within an existing approved masterplan with listed buildings. The brief was to create new teaching spaces, including, classrooms, ICT facilities, a large multi-purpose learning hub and to rationalise circulation throughout the site by creating a new main pupil entrance and upgrading loose external space.
The space chosen was positioned between an original sandstone ashlar mansion, a recently built classroom block in a uniform buff brick, and a dark red brick theatre, choosing brick as the prominent material has been key to successfully stitching new buildings into the historical site.
The cloisters
The new entrance and brick cloister enhances the new buildings relationship with the established landscape. It incorporates a new two-storey teaching block that unites previously disconnected buildings to become one coherent whole.
The cloistered courtyard links all the circulation between buildings to give a focus and social heart to the previously disparate assembly of buildings. It has become a play space for the children to use at break time, a meeting and assembly area, and the primary circulation route between school functions.



The Cloisters
The multi-purpose learning hub
The hub on the ground floor is accessed directly from the new cloister. It can be reconfigured to suit a variety of uses including conference facilities, examination rooms and a library.
To facilitate flexibility a 13 x 18 m clear span was achieved by suspending the first-floor teaching level from the roof structure. Flexibility is also enabled via bespoke moveable furniture and bookcases that can slide into the walls to provide a conference room or arranged to provide a recognisable library and learning environment.
Classrooms
On the upper floor eight bright, airy and well-proportioned new classrooms line a generously wide and high central circulation space, with large windows bringing in lots of natural light and giving outstanding views outwards of the listed mansion and landscaped grounds.
Careful positioning of the cloisters provides upper level classrooms with long views across the grounds.
Minimising disruption and delays
It was imperative that the school remained in operation during the works, and therefore the construction programme was carefully developed around term dates and optimised to minimise disruption. The team also made a great effort during the early stages of the project to account for and design-out (as far as possible) the risk of delays once on site.
The Cloisters marks a fundamental shift in how the school is perceived. It is an important contribution to the development of the school, raising its standing as an important education facility and acting as a catalyst for future expansion.