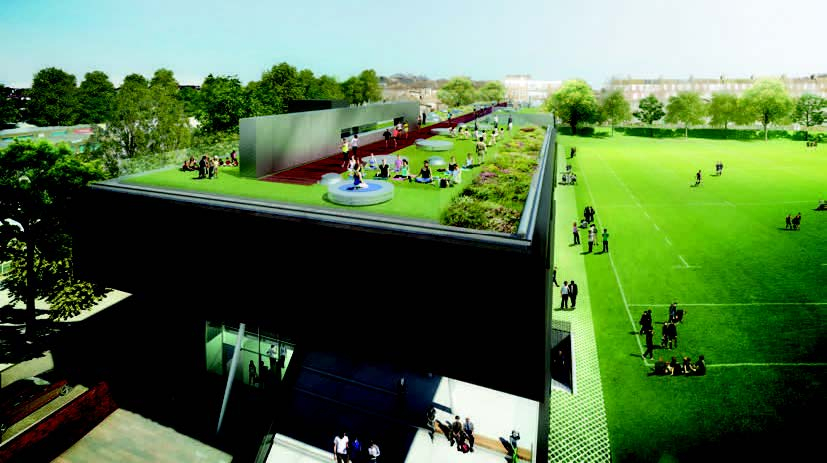
Brighton College, a co-educational school for students aged 3-18, was recently named England’s Independent School of the Year 2019 by the Sunday Times. Behind that accolade is an innovative approach to learning which is reflected in the build programme that continues to transform the campus. Brighton College’s latest project is the School of Science and Sport; an impressive five-storey building designed by the architectural practice, OMA.
Facilities
Combining the study of science and sport in a single learning environment, the building includes 18 university standard laboratories and a five-lane, 25m swimming pool. It also boasts two running tracks; one inside the building and a rooftop running track, which required an engineered approach to managing noise and vibration, achieved thanks to acoustic bearings designed and supplied by CCL.

Layout
A striking five-storey building that opens out directly onto the school’s sports pitches. It incorporates both single and double height accommodation, with some areas visible from above.
Ground floor
The building’s main entrance is at lower ground floor level, which also includes change areas and a swimming pool.
The ground floor main lobby is located in a cantilevered section of the building and this floor is also home to an aerobics and dance studio, a gym, and an indoor running track which leads straight into a 900 sqm double-height sports hall.
Level 1
A cinema auditorium, three physics labs and a sports classroom are located on level 1.
Level 2
Physics, chemistry and biology labs - complete with a greenhouse - are found on level 2.
Roof space
Keen to make the most of the building’s footprint, the school has made the roof a fully-accessible teaching and recreation space, including a number of terraces, planting for biology studies and a running track that extends the whole length of the building.
Acoustic challenges
Safety was a key operational consideration in the design of the roof top-storey, but it was acoustics and vibration that posed the biggest engineering design challenge.
CCL engineer Ilyass Meslek explains, “The location of the running track directly above the laboratories on the floor below required a specialist approach to mitigating both noise and vibration. While ordinary footsteps on a roof terrace would have minimal impact on the floor below, the pounding of runners along the track combined with the sensitivity of equipment in the labs below and the acoustically challenging surfaces of lab accommodation meant that acoustic and vibration controls had to be designed into the roof build up.
Acoustic bearings were incorporated into the roof design. Sometimes referred to as isolation bearings, these are a proven solution, commonly used in buildings located above or close to underground or railway systems. As a specialist in engineered solutions for structures with wide-ranging experience of bearing design, CCL was brought in to design and supply the bearings.
Ilyass Meslek continues “We used data on the vertical loads and frequency for the running track to ensure the design for the bearings meets the specific requirements for the building, based on full use of both the rooftop running track and the labs below”
In total, CCL provided 800 acoustic bearings, each of which has been precision engineered and is just 90mm in diameter and 50mm high. These were installed in the floating floor structure during construction to absorb noise and vibration between the track and the soffit above the lab.
With the School of Science and Sport, Brighton College has achieved its goal of creating an exciting building that pioneers new approaches to multi-disciplinary learning.