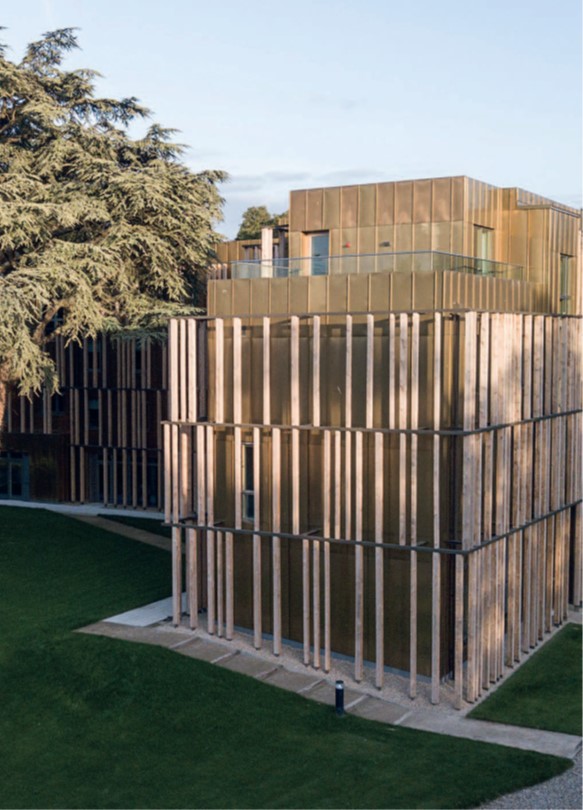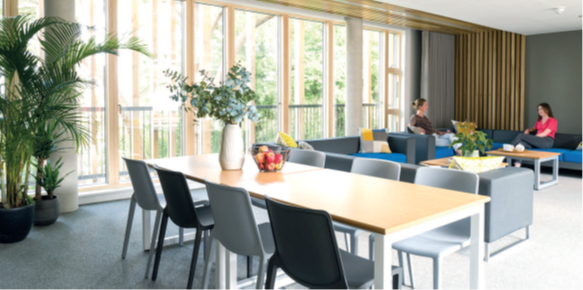
Biophilic educational spaces aid wellbeing and make good business sense as designer Eve Waldron explains
SINCE 1919, Tring Park School has provided education in the performing arts to students aged between 11-18. The school nurtures creativity in a community for talented young people who have a passion for acting, dance, musical theatre or commercial music. The Mansion House, the main school building, is a beautiful baroque-style stately home, built to a design of Sir Christopher Wren in 1685.
It has a splendid staircase and is often used by film crews. Sir Drummond Smith, a London banker, refurbished the interior in Georgian style and remodelled the sprawling park in the style of "Capability" Brown. Besides its illustrious design pedigree, it has a fascinating history as it was a former home to generations of the Rothschild family.
Situated in an Area of Outstanding Natural Beauty in the Hertfordshire countryside, the school commissioned a new boarding house from the architects Burrell Foley Fischer, with interior design input and furniture provided by Eve Waldron Design (EWD). This historic and scenic context remained at the forefront of the design approach with the focus of bringing nature and the outside in.
The project for what was called Elizabeth House consisted of interior design, including furniture and window treatments to the entire boarding house. This included bespoke design of accommodation furniture for 68 boarders as well as common room furniture on both floors. Other specialised furniture was also provided including drama storage and drama curtains, art furniture and cupboards and staff accommodation furniture.
The team worked closely with the architect to select architectural finishes to compliment the scheme. The brief was to deliver this on a set budget, and before the start of the new term.
When responding to the brief, our team ensured that their specifications co-ordinated with the overall design of the building, using materials and colours to complement the architect’s palette. EWD took into consideration the natural views through the large windows and got their cues for the colour scheme from nature beyond. We were keen to incorporate wellbeing and biophilic principles into the design as much as possible.

Biophilic design is a concept used within the building industry which increases connectivity to the natural world through incorporating the use of direct or indirect elements of nature. It is established that these principles have health, environmental, and economic benefits for building occupants.
Although its name was coined in recent history, indicators of biophilic design have been seen in architecture as far back as the Hanging Gardens of Babylon. It has been demonstrated through research that incorporating these principles can reduce stress, blood pressure levels and heart rates, while at the same time increasing productivity, creativity, concentration and self-reported rates of wellbeing.In the education sector, this is particularly important.
Recent research has suggested that the capacity to learn is restored when students come into contact with nature, yet schools are seeing a significant reduction in their connection to the natural world due to increasing modernisation. Educational environments which incorporate biophilic principles can enhance the academic performance and daily wellbeing of both students and staff, including increased rates of learning 20-25%, improved test results, concentration levels and attendance, and reduced impacts of ADHD.
With this in mind, EWD provided a scheme with natural materials, colours and textures in mind – materials included natural oak joinery, and a palette of calming greens and blues, as well as lots of plants within the scheme. Using plants within an educational space not only looks good and soothes, but also boosts the oxygen levels.
The boarding house had to provide spaces that were both restorative for boarders, conducive to studying, and fit for purpose – the school wanted the furniture to be robust and last. I myself have a background in industrial design and my great team designed and engineered the furniture, built and tested prototypes until it was perfect.
Our practice takes sustainability seriously – we consider well-made furniture built to last to be the first principle of a sustainable approach. This reduces the need to expend energy refurbishing in the future.
We don’t condone a throwaway culture and faddish design.By selecting complementary loose furniture that is built to last, the team ensured that the finished spaces were as sustainable as possible. We also provided window treatments along these same lines – which will last longer, which avoids the need to constantly replace and repair.
This makes good business sense too and saves money in the long run.Since opening, Elizabeth House has proved extremely popular amongst students, parents and staff alike. Anselm Barker, Tring’s Deputy Principal, said, “Eve and her team were a pleasure to work with. We are delighted with the result and the feedback from pupils, parents and staff has been overwhelmingly positive. www.evewaldron.com
